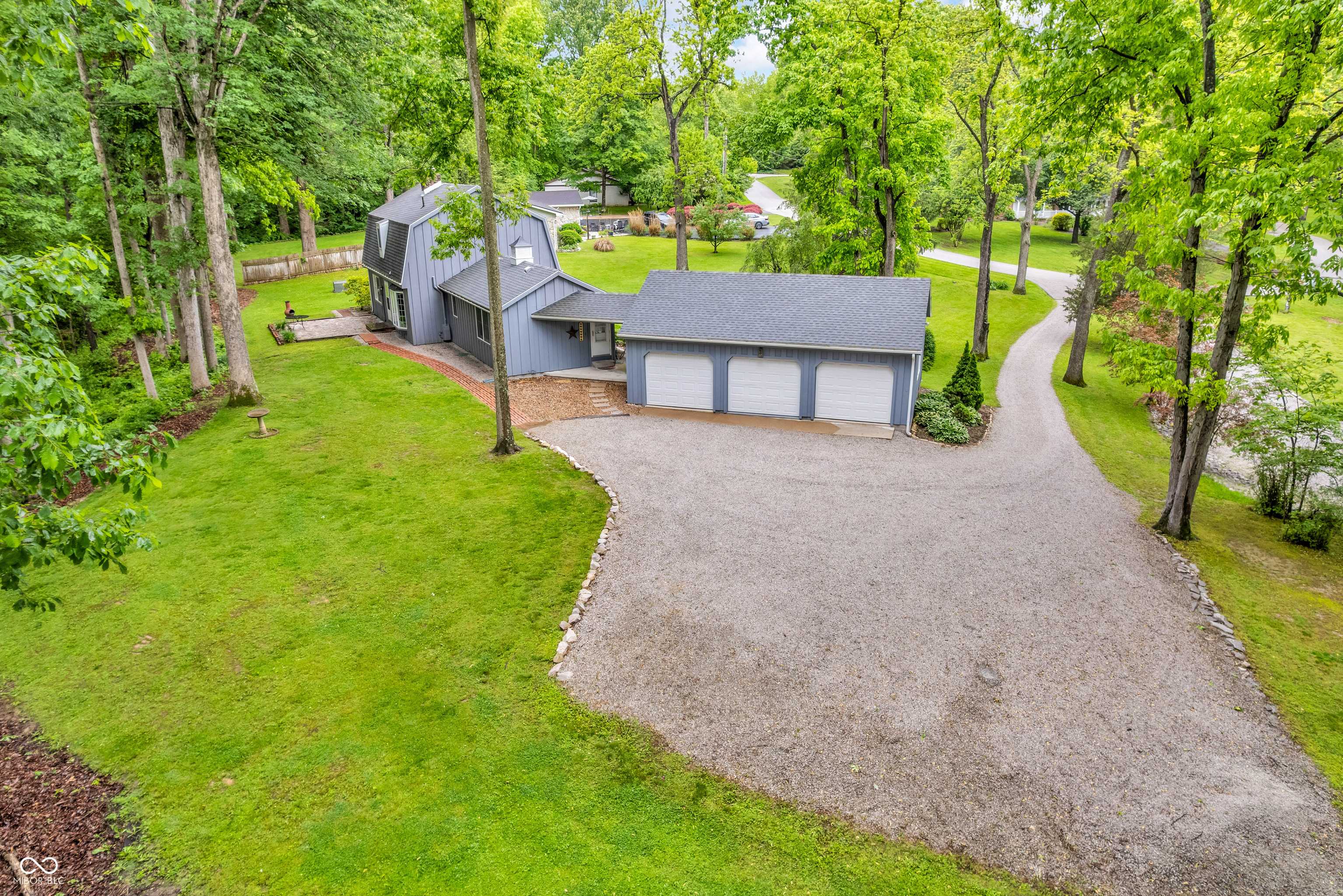$380,000
$375,000
1.3%For more information regarding the value of a property, please contact us for a free consultation.
90 Woodland Heights DR Greencastle, IN 46135
4 Beds
3 Baths
2,496 SqFt
Key Details
Sold Price $380,000
Property Type Single Family Home
Sub Type Single Family Residence
Listing Status Sold
Purchase Type For Sale
Square Footage 2,496 sqft
Price per Sqft $152
Subdivision No Subdivision
MLS Listing ID 22040431
Sold Date 07/09/25
Bedrooms 4
Full Baths 2
Half Baths 1
HOA Y/N No
Year Built 1977
Tax Year 2024
Lot Size 1.820 Acres
Acres 1.82
Property Sub-Type Single Family Residence
Property Description
Tucked away at the end of a quiet cul-de-sac in desirable Woodland Heights, this charming 4-bedroom, 2 1/2-bath home offers the perfect blend of comfort, space, and natural beauty on 1.82 serene acres with views of nature and mature trees. With 2,268 square feet of living space and distinctive gambrel roof architecture, this two-story residence is a true gem. Step inside to discover a large eat-in kitchen ideal for everyday living, complemented by a formal dining room for special gatherings. The inviting living room features a cozy fireplace-perfect for relaxing evenings. The spacious main floor bedroom has a private ensuite bath and double closets. Outside, enjoy the peaceful beauty of wooded views from the delightful covered porch or rear patio-ideal spaces for savoring your morning coffee or winding down in the evening. The expansive yard provides a sense of privacy and connection to nature that's hard to find. The second floor features 3 bedrooms with large closets, a full bath, and the laundry closet. Additional features include a partial unfinished basement and a spacious 3-car garage with partial epoxy flooring and dedicated workshop space-perfect for hobbies, storage, or projects. Whether you're looking for room to grow or a quiet escape, this home offers the space, setting, and features to make your dream lifestyle a reality. Don't miss your chance to own this private woodland haven!
Location
State IN
County Putnam
Rooms
Basement Unfinished
Main Level Bedrooms 1
Interior
Interior Features Entrance Foyer, Eat-in Kitchen, WoodWorkStain/Painted
Heating Forced Air
Cooling Central Air
Fireplaces Number 1
Fireplaces Type Living Room
Fireplace Y
Appliance Dryer, Oven, Refrigerator, Washer
Exterior
Exterior Feature Not Applicable
Garage Spaces 3.0
View Y/N true
View Forest, Trees/Woods
Building
Story Two
Foundation Crawl Space
Water Public
Architectural Style Dutch Colonial
Structure Type Wood Siding
New Construction false
Schools
Middle Schools South Putnam Middle School
High Schools South Putnam High School
School District South Putnam Community Schools
Read Less
Want to know what your home might be worth? Contact us for a FREE valuation!

Our team is ready to help you sell your home for the highest possible price ASAP

© 2025 Listings courtesy of MIBOR as distributed by MLS GRID. All Rights Reserved.





