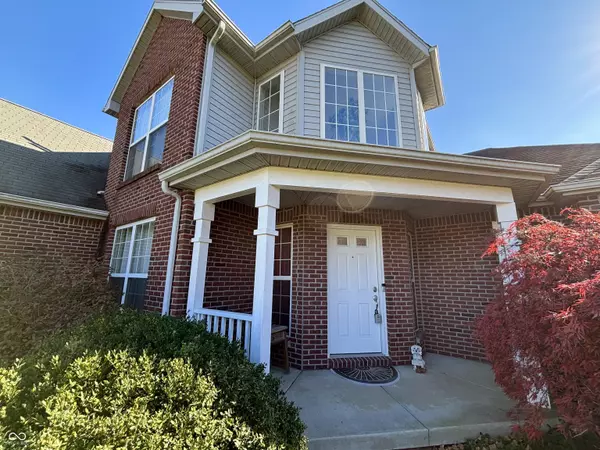$370,500
$369,900
0.2%For more information regarding the value of a property, please contact us for a free consultation.
3295 Quince LN Kokomo, IN 46902
4 Beds
3 Baths
2,738 SqFt
Key Details
Sold Price $370,500
Property Type Single Family Home
Sub Type Single Family Residence
Listing Status Sold
Purchase Type For Sale
Square Footage 2,738 sqft
Price per Sqft $135
Subdivision No Subdivision
MLS Listing ID 22010876
Sold Date 02/07/25
Bedrooms 4
Full Baths 2
Half Baths 1
HOA Y/N No
Year Built 2005
Tax Year 2023
Lot Size 0.840 Acres
Acres 0.84
Property Sub-Type Single Family Residence
Property Description
Welcome to this beautiful and spacious 4 bedroom 2 1/2 bath Pillar built home on a corner lot! Step into the inviting foyer with plenty of natural light from the second story windows above. The generous sized living room with cathedral ceiling and gas fireplace adjoins the eat-in kitchen with ample cabinet space, Corian countertops and island seating and dining room with plenty of room for your large table. The primary bedroom suite is on the main level and features a cathedral ceiling in the bedroom, offers dual sinks, a whirlpool tub and separate shower and a large walk in closet. The main level also provides a den with a front facing window, laundry room and a 1/2 bath. Upstairs you will find 3 generously sized bedrooms, a full hall bath and a loft area waiting for your ideas. Back downstairs step outside the back door to find a patio area and fenced in back yard. Additional highlights include a large 3 car attached garage and a whole house generator.
Location
State IN
County Howard
Rooms
Main Level Bedrooms 1
Interior
Interior Features Cathedral Ceiling(s), Entrance Foyer, Programmable Thermostat, Walk-in Closet(s)
Heating Forced Air, Gas
Cooling Central Electric
Fireplaces Number 1
Fireplaces Type Gas Log
Fireplace Y
Appliance Dishwasher, Dryer, Microwave, Gas Oven, Refrigerator, Washer, Water Softener Owned
Exterior
Garage Spaces 3.0
Building
Story Two
Foundation Crawl Space
Water Private Well
Architectural Style Multi-Level
Structure Type Brick,Vinyl Siding
New Construction false
Schools
School District Taylor Community School Corp
Read Less
Want to know what your home might be worth? Contact us for a FREE valuation!

Our team is ready to help you sell your home for the highest possible price ASAP

© 2025 Listings courtesy of MIBOR as distributed by MLS GRID. All Rights Reserved.





