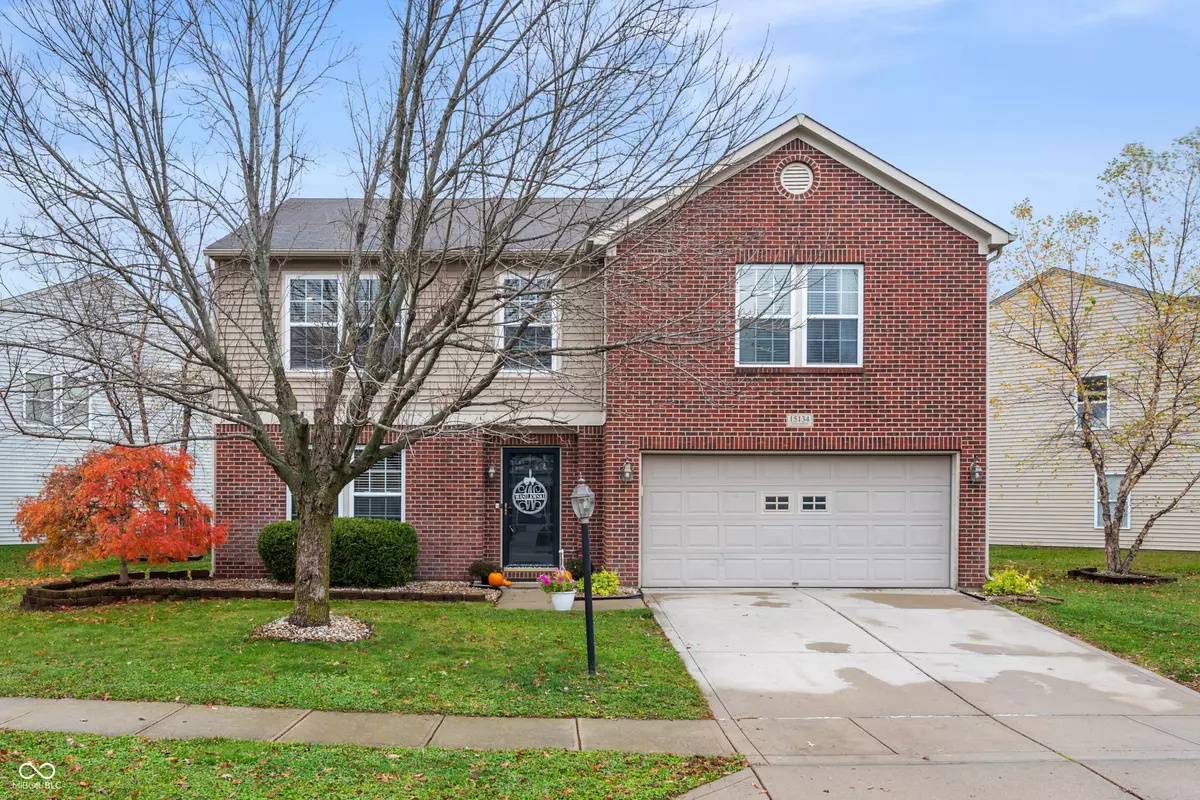$345,000
$339,000
1.8%For more information regarding the value of a property, please contact us for a free consultation.
15134 Clear ST Noblesville, IN 46060
3 Beds
3 Baths
3,091 SqFt
Key Details
Sold Price $345,000
Property Type Single Family Home
Sub Type Single Family Residence
Listing Status Sold
Purchase Type For Sale
Square Footage 3,091 sqft
Price per Sqft $111
Subdivision Reflections At Cumberland
MLS Listing ID 22011406
Sold Date 12/24/24
Bedrooms 3
Full Baths 2
Half Baths 1
HOA Fees $25/ann
HOA Y/N Yes
Year Built 2005
Tax Year 2023
Lot Size 7,840 Sqft
Acres 0.18
Property Description
Move-In Ready 3Bd/2.5Ba + Large Loft Home in Prime Noblesville Location! 3,091 Sq Ft open concept floor plan with updates throughout! Front entry opens to a spacious formal living room followed by large family room with corner, gas-log fireplace. Kitchen features wood laminate floors, espresso cabinets, stainless steel appliances, tile backsplash behind the oven, & modern light fixtures including under cabinet lighting. Large 7'x6' pantry, too! Space also features eat-in breakfast room with access to a great back patio through sliding glass doors. Upstairs is a large 18'x16' loft, perfect for use as play area or extra rec area. The primary bedroom is so spacious with a lovely sitting area & an en suite with double vanity, shower/tub combo, & huge walk-in closet. The second bedroom has charming beadboard accent around the room and the third bedroom, currently used as home office, is equally spacious. All bedrooms have ceiling fans & great closets. A 9'x8' laundry located on the second floor near the bedrooms is so convenient, too. Outdoors enjoy a private, fully fenced-in backyard and lovely pond views. The large concrete patio is a great space to entertain and relax. This home sits on one of the best lots in the neighborhood w/extra space between homes & large turnaround in front, too! The 2-car garage features a separate storage area & water softener rough-in. Newer mechanicals were installed in last 2 years (Furnace/AC) and carpet is new within the last two years, too. Neighborhood has wide, tree-lined streets and home is within walking distance of the playground & walking trails. Noblesville Schools, quick drive to SR-37/downtown Noblesville or Hamilton Town Center with easy access to I-69. Don't miss out on this fantastic home!
Location
State IN
County Hamilton
Rooms
Kitchen Kitchen Updated
Interior
Interior Features Walk-in Closet(s), Windows Vinyl, Wood Work Painted, Breakfast Bar, Paddle Fan, Pantry
Heating Forced Air, Gas
Cooling Central Electric
Fireplaces Number 1
Fireplaces Type Gas Log, Great Room
Equipment Smoke Alarm
Fireplace Y
Appliance Dishwasher, Dryer, Disposal, MicroHood, Electric Oven, Refrigerator, Washer, Gas Water Heater
Exterior
Exterior Feature Outdoor Fire Pit
Garage Spaces 1.0
Utilities Available Cable Connected, Gas
Building
Story Two
Foundation Slab
Water Municipal/City
Architectural Style TraditonalAmerican
Structure Type Brick,Vinyl Siding
New Construction false
Schools
Elementary Schools Promise Road Elementary
Middle Schools Noblesville East Middle School
High Schools Noblesville High School
School District Noblesville Schools
Others
HOA Fee Include Association Home Owners,Entrance Common,Maintenance,Nature Area,ParkPlayground,Walking Trails
Ownership Mandatory Fee
Read Less
Want to know what your home might be worth? Contact us for a FREE valuation!

Our team is ready to help you sell your home for the highest possible price ASAP

© 2024 Listings courtesy of MIBOR as distributed by MLS GRID. All Rights Reserved.





