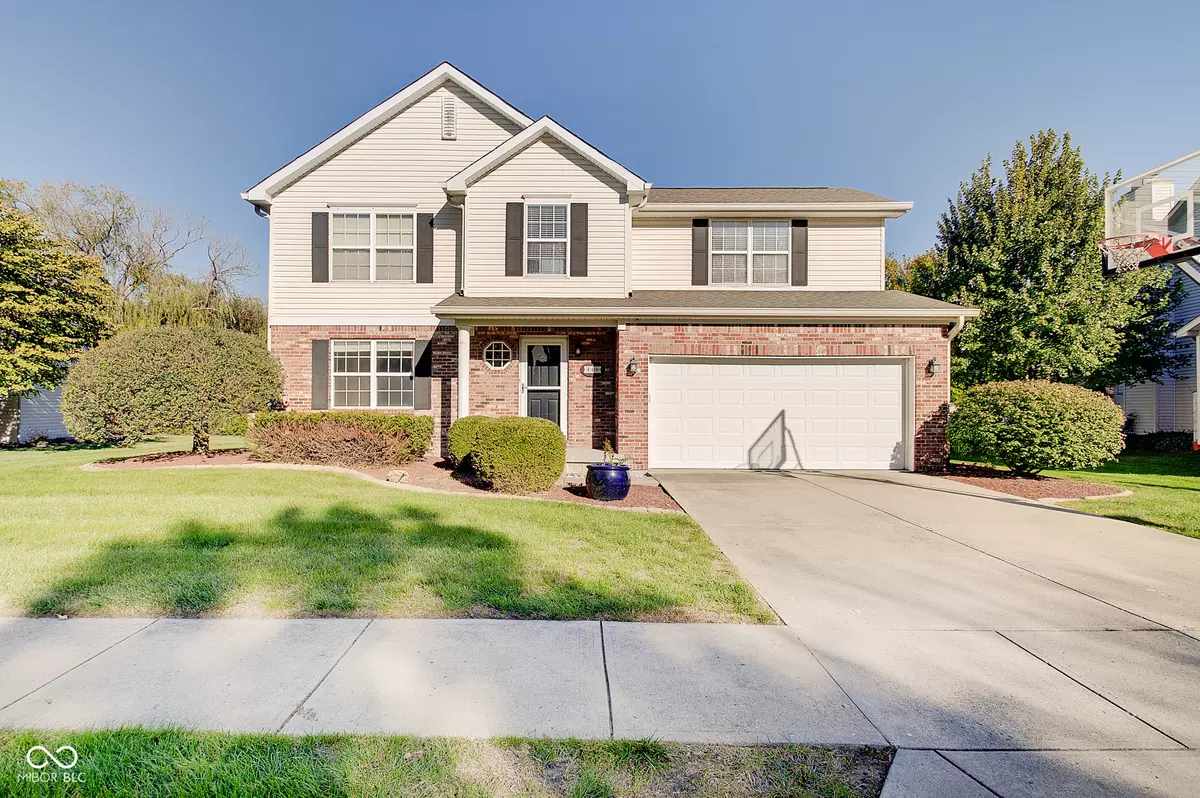$428,000
$425,000
0.7%For more information regarding the value of a property, please contact us for a free consultation.
5318 Ripplingbrook WAY Carmel, IN 46033
4 Beds
3 Baths
2,828 SqFt
Key Details
Sold Price $428,000
Property Type Single Family Home
Sub Type Single Family Residence
Listing Status Sold
Purchase Type For Sale
Square Footage 2,828 sqft
Price per Sqft $151
Subdivision Spring Creek
MLS Listing ID 22005451
Sold Date 12/20/24
Bedrooms 4
Full Baths 2
Half Baths 1
HOA Fees $38/ann
HOA Y/N Yes
Year Built 2000
Tax Year 2023
Lot Size 9,583 Sqft
Acres 0.22
Property Description
Welcome to this beautifully updated 4-bedroom, 2.5-bathroom home located in the highly sought-after Carmel neighborhood Spring Creek off 146th St and Hazel Dell! This move-in-ready home features fresh paint and brand-new carpet throughout. The spacious main floor includes a cozy family room with a gas fireplace, perfect for relaxing evenings, and an open kitchen that boasts solid stone countertops, a large center island, double-ovens with an induction cooktop, and plenty of cabinet space - perfect for those family dinners and friendly gatherings. Upstairs, you'll find four the bedrooms, including a luxurious primary suite with a walk-in closet and a 4-piece ensuite bathroom. The additional bedrooms offer flexibility for guest rooms, home offices, or a playroom. The home also features 2.5 well-maintained bathrooms that complement its traditional layout. The finished basement provides endless possibilities, from a media room to a home gym or play area, offering space for everyone to spread out and enjoy. Outside, the rear deck is perfect for hosting barbecues or simply enjoying a quiet morning with coffee, while the backyard offers room for outdoor activities. This home is located in the highly-rated Carmel school district, with easy access to nearby parks, shopping, and dining. Whether you're seeking top-tier schools or a comfortable, stylish living space, this home delivers! Don't miss this opportunity to own a beautiful, move-in-ready home in one of Carmel's most desirable areas!
Location
State IN
County Hamilton
Rooms
Basement Daylight/Lookout Windows, Partially Finished
Interior
Interior Features Attic Access, Breakfast Bar, Center Island, Paddle Fan, Network Ready, Pantry, Programmable Thermostat, Walk-in Closet(s), Windows Thermal, Windows Vinyl, Wood Work Painted
Heating Forced Air, Gas
Cooling Central Electric
Fireplaces Number 1
Fireplaces Type Family Room, Gas Log
Equipment Smoke Alarm, Sump Pump w/Backup
Fireplace Y
Appliance Dishwasher, Disposal, Gas Water Heater, MicroHood, Electric Oven, Water Softener Owned
Exterior
Exterior Feature Sprinkler System
Garage Spaces 2.0
Utilities Available Cable Connected, Gas
Building
Story Two
Foundation Concrete Perimeter
Water Municipal/City
Architectural Style TraditonalAmerican
Structure Type Brick,Vinyl Siding
New Construction false
Schools
School District Carmel Clay Schools
Others
HOA Fee Include Association Home Owners,Entrance Common,Insurance,Maintenance,Management
Ownership Mandatory Fee
Read Less
Want to know what your home might be worth? Contact us for a FREE valuation!

Our team is ready to help you sell your home for the highest possible price ASAP

© 2024 Listings courtesy of MIBOR as distributed by MLS GRID. All Rights Reserved.





