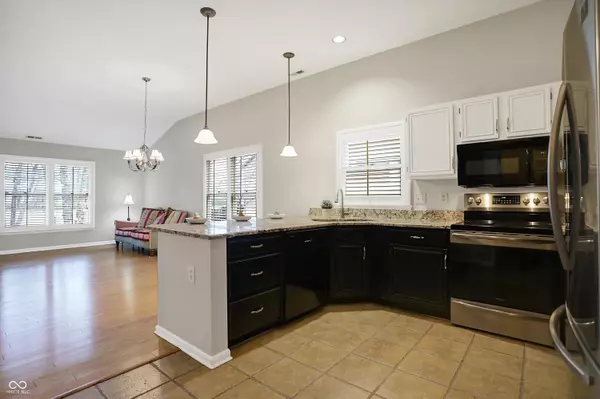$315,000
$319,000
1.3%For more information regarding the value of a property, please contact us for a free consultation.
7824 Chesapeake DR W Indianapolis, IN 46236
3 Beds
2 Baths
1,642 SqFt
Key Details
Sold Price $315,000
Property Type Single Family Home
Sub Type Single Family Residence
Listing Status Sold
Purchase Type For Sale
Square Footage 1,642 sqft
Price per Sqft $191
Subdivision Chesapeake
MLS Listing ID 22010330
Sold Date 12/17/24
Bedrooms 3
Full Baths 2
HOA Fees $37/ann
HOA Y/N Yes
Year Built 1991
Tax Year 2023
Lot Size 5,227 Sqft
Acres 0.12
Property Description
Located in the desirable Chesapeake neighborhood, this well-maintained ranch home boasts tasteful updates throughout including Plantation Shutters. The welcoming entryway features a transom window that floods the space with natural light, setting a bright and inviting tone. The family room showcases vaulted ceilings and a cozy wood-burning fireplace, seamlessly connecting to a spacious family room that overlooks the backyard. The kitchen is designed for both functionality and style, offering an oversized bar seating area, ample cabinet and counter space, and an open flow to the dining area and additional sitting room. Enjoy brisk fall mornings in the glassed-in 3-season room or on the freshly painted outdoor deck, perfect for relaxation and entertaining. The primary bedroom is generously sized and offering a completely remodeled bathroom, complete with a custom tiled shower, a vanity with double sinks, and heated tile floors for added luxury. The front bedroom boasts a vaulted ceiling and a custom-sized closet, while the third bedroom is spacious and conveniently located near the hallway full bathroom. A large laundry room with storage is conveniently situated off the kitchen, enhancing the home's practicality. Completing this wonderful property is a finished 2-car garage, providing additional storage and convenience.
Location
State IN
County Marion
Rooms
Main Level Bedrooms 3
Kitchen Kitchen Updated
Interior
Interior Features Attic Pull Down Stairs, Raised Ceiling(s), Breakfast Bar, Paddle Fan, Bath Sinks Double Main, Pantry
Heating Forced Air, Heat Pump, Electric
Cooling Central Electric
Fireplaces Number 1
Fireplaces Type Great Room, Woodburning Fireplce
Equipment Security Alarm Paid, Smoke Alarm
Fireplace Y
Appliance Dishwasher, Dryer, Disposal, MicroHood, Electric Oven, Refrigerator, Washer, Water Heater, Water Softener Owned
Exterior
Garage Spaces 2.0
Utilities Available Cable Available, Sewer Connected, Water Connected
Building
Story One
Foundation Slab
Water Municipal/City
Architectural Style Ranch
Structure Type Brick,Cedar
New Construction false
Schools
School District Msd Lawrence Township
Others
HOA Fee Include Association Home Owners,Entrance Common,Insurance,Maintenance
Ownership Mandatory Fee
Read Less
Want to know what your home might be worth? Contact us for a FREE valuation!

Our team is ready to help you sell your home for the highest possible price ASAP

© 2024 Listings courtesy of MIBOR as distributed by MLS GRID. All Rights Reserved.





