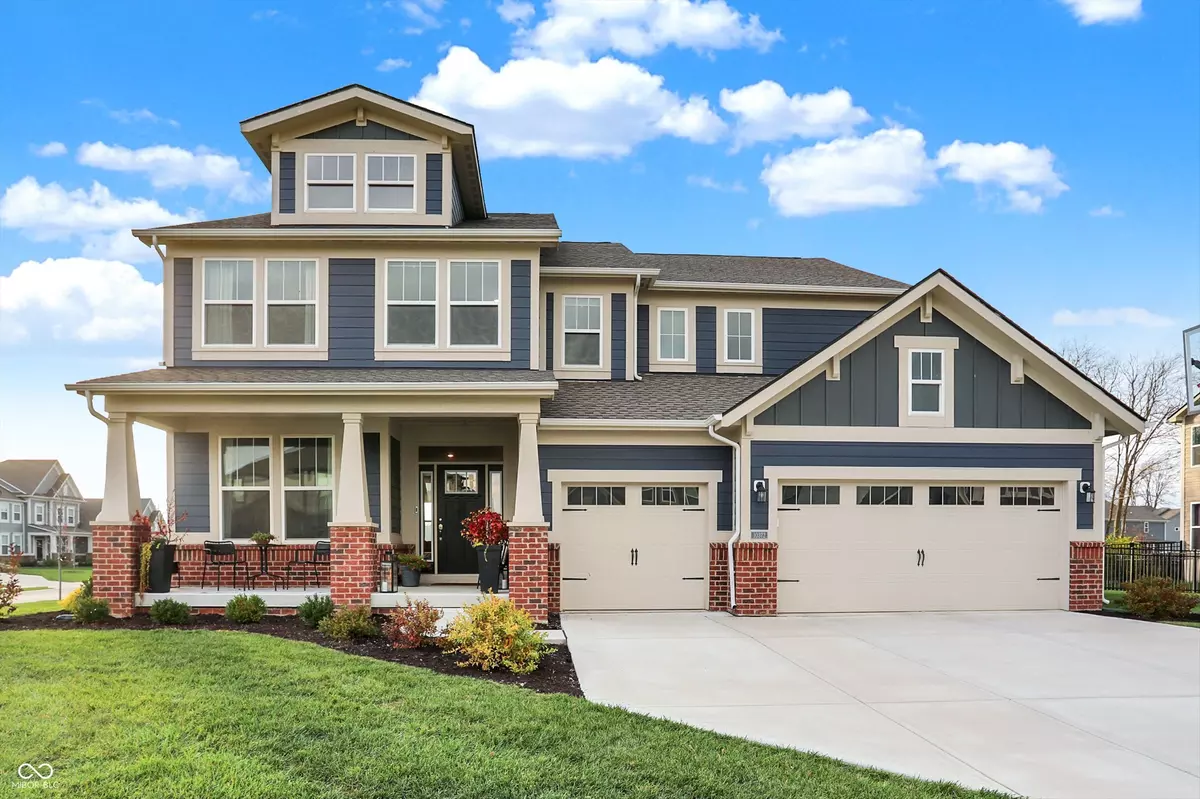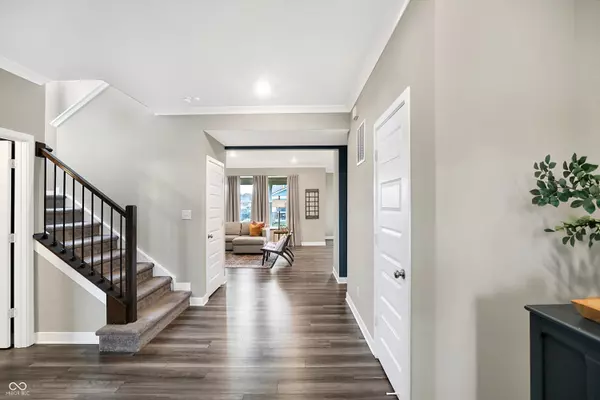$565,000
$575,000
1.7%For more information regarding the value of a property, please contact us for a free consultation.
10372 Grimshaw DR Fortville, IN 46040
4 Beds
4 Baths
4,210 SqFt
Key Details
Sold Price $565,000
Property Type Single Family Home
Sub Type Single Family Residence
Listing Status Sold
Purchase Type For Sale
Square Footage 4,210 sqft
Price per Sqft $134
Subdivision Vermillion
MLS Listing ID 22010482
Sold Date 12/09/24
Bedrooms 4
Full Baths 3
Half Baths 1
HOA Fees $54/ann
HOA Y/N Yes
Year Built 2021
Tax Year 2023
Lot Size 0.390 Acres
Acres 0.39
Property Description
This beautiful home welcomes you with a charming front porch that leads into an open-concept main floor designed for modern living. Step into a spacious family room with a cozy fireplace and an abundance of windows that flood the space with natural light. Adjacent is a private office with French doors, perfect for working from home or a quiet retreat. The eat-in gourmet kitchen is a chef's dream, featuring stainless steel appliances, a large island, and plenty of cabinet space for all your culinary needs. There's also extra room for a sizable dining table or a perfect space to entertain guests. A convenient planning center offers additional workspace, ideal for managing activities or remote work. Upstairs, you'll find a versatile loft area that can be used as a playroom, media room, or extra lounge space. The second floor also includes four spacious bedrooms, including the owner's suite, which boasts double sinks, a luxurious tile shower, and a large walk-in closet connected directly to the upstairs laundry room for added convenience. The partially finished lower level offers additional space for entertaining, a full bathroom, and the option to add a 5th bedroom. There is also ample storage space to keep your home organized and clutter-free. Outside, enjoy a fully fenced-in backyard with a covered patio and tree lined lot, perfect for relaxing or hosting outdoor gatherings in privacy. This home truly has it all - from practical features to beautiful design - offering comfort, style, and versatility in every room.
Location
State IN
County Hamilton
Rooms
Basement Egress Window(s), Partially Finished, Storage Space
Kitchen Kitchen Updated
Interior
Interior Features Attic Access, Breakfast Bar, Raised Ceiling(s), Tray Ceiling(s), Center Island, Entrance Foyer, Eat-in Kitchen, Pantry, Programmable Thermostat, Walk-in Closet(s)
Heating Forced Air
Cooling Central Electric
Fireplaces Number 1
Fireplaces Type Family Room, Gas Log
Equipment Smoke Alarm, Sump Pump, Sump Pump w/Backup
Fireplace Y
Appliance Disposal, Microwave, Oven, Double Oven, Gas Oven, Range Hood, Refrigerator, Water Heater, Water Softener Owned
Exterior
Exterior Feature Lighting
Garage Spaces 3.0
View Y/N true
View Trees/Woods
Building
Story Two
Foundation Concrete Perimeter
Water Municipal/City
Architectural Style TraditonalAmerican
Structure Type Brick,Cement Siding
New Construction false
Schools
School District Hamilton Southeastern Schools
Others
HOA Fee Include Entrance Common,Insurance,Maintenance,ParkPlayground,Snow Removal,Walking Trails
Ownership Mandatory Fee
Read Less
Want to know what your home might be worth? Contact us for a FREE valuation!

Our team is ready to help you sell your home for the highest possible price ASAP

© 2025 Listings courtesy of MIBOR as distributed by MLS GRID. All Rights Reserved.





