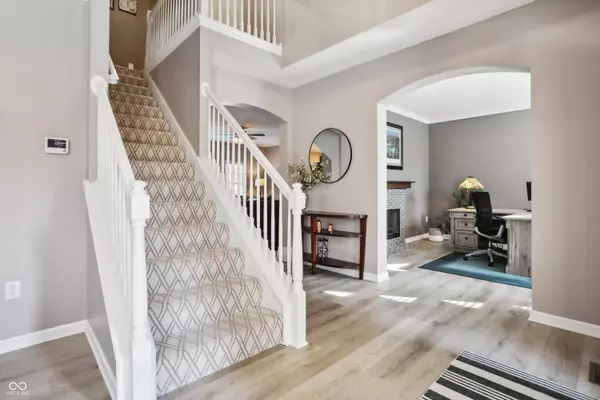$675,000
$675,000
For more information regarding the value of a property, please contact us for a free consultation.
15146 New Haven DR Westfield, IN 46074
5 Beds
3 Baths
4,442 SqFt
Key Details
Sold Price $675,000
Property Type Single Family Home
Sub Type Single Family Residence
Listing Status Sold
Purchase Type For Sale
Square Footage 4,442 sqft
Price per Sqft $151
Subdivision Centennial
MLS Listing ID 22008993
Sold Date 12/09/24
Bedrooms 5
Full Baths 2
Half Baths 1
HOA Fees $76/qua
HOA Y/N Yes
Year Built 2002
Tax Year 2023
Lot Size 0.280 Acres
Acres 0.28
Property Description
Welcome to 15146 New Haven Drive in sought after Centennial subdivision. This 5 bedroom, 2.5 bath home is one you won't want to miss. From the moment you step inside the front door, you will notice the pride of ownership throughout. Owners have made incredibly thoughtful and practical upgrades to the home over the years and this property is just waiting for its new owners to come in and enjoy them. A true turn key home featuring a beautiful upgraded primary bathroom, luxury vinyl plank flooring on the entire first floor and some places on the second. In the basement, you'll find less than one year old carpet and built in dry bar as well as a designated exercise room and storage room. The weather may be changing, but you'll still have a place to gather in the outdoor glassed and screen four season porch! The backyard is an entertainers dream. Neighborhood amenities include pool, playground, tennis courts, pickleball, basketball, sledding hill, baseball diamond, soccer fields, walking trails and more.
Location
State IN
County Hamilton
Rooms
Basement Finished
Interior
Interior Features Built In Book Shelves, Center Island, Eat-in Kitchen, Pantry, Walk-in Closet(s)
Heating Gas
Cooling Central Electric
Fireplaces Number 1
Fireplaces Type Two Sided, Gas Log
Fireplace Y
Appliance Electric Cooktop, Dishwasher, Disposal, Microwave, Electric Oven, Range Hood, Refrigerator, Tankless Water Heater
Exterior
Exterior Feature Outdoor Fire Pit, Sprinkler System
Garage Spaces 3.0
Building
Story Two
Foundation Concrete Perimeter, Full
Water Municipal/City
Architectural Style TraditonalAmerican
Structure Type Brick,Cement Siding
New Construction false
Schools
Elementary Schools Maple Glen Elementary
Middle Schools Westfield Middle School
High Schools Westfield High School
School District Westfield-Washington Schools
Others
HOA Fee Include Entrance Common,Maintenance,ParkPlayground,Tennis Court(s),Walking Trails
Ownership Mandatory Fee
Read Less
Want to know what your home might be worth? Contact us for a FREE valuation!

Our team is ready to help you sell your home for the highest possible price ASAP

© 2024 Listings courtesy of MIBOR as distributed by MLS GRID. All Rights Reserved.





