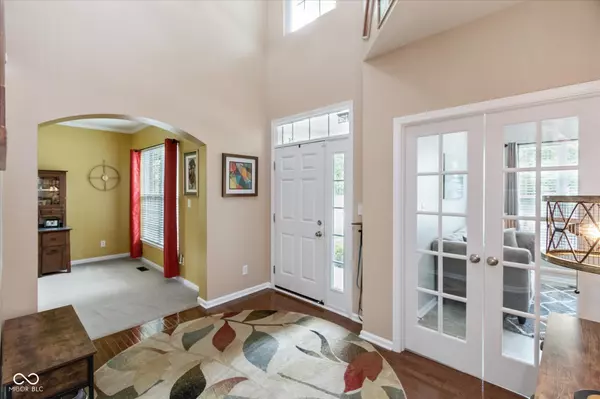$621,000
$621,000
For more information regarding the value of a property, please contact us for a free consultation.
6633 Colville PL Indianapolis, IN 46236
5 Beds
3 Baths
4,853 SqFt
Key Details
Sold Price $621,000
Property Type Single Family Home
Sub Type Single Family Residence
Listing Status Sold
Purchase Type For Sale
Square Footage 4,853 sqft
Price per Sqft $127
Subdivision Woods At Indian Lake
MLS Listing ID 22014362
Sold Date 12/05/24
Bedrooms 5
Full Baths 2
Half Baths 1
HOA Fees $58/ann
HOA Y/N Yes
Year Built 2012
Tax Year 2024
Lot Size 0.330 Acres
Acres 0.33
Property Description
Don't miss out on the opportunity to see this stunning home, meticulously maintained, situated in a peaceful cul-de-sac! The home boasts 5 bdrms & 2.5 ba w/open floor plan that creates ample space for entertaining. The kitchen features granite countertops, large island, walkin pantry, & double oven. The family rm is complete with cozy gas fireplace while the upstairs offers an incredible bonus rm. The walkout basement & multiple decks make summer relaxation easy. The backyard is a tranquil oasis, surrounded by trees providing privacy, & includes hot tub & fire pit. 5th bdrm w/builtin shelves was converted from a den but could be used as either. Other features: tankless WH, dual sump pump, 2 furnaces, full yard invisible fence and MORE!
Location
State IN
County Marion
Rooms
Basement Storage Space, Walk Out
Main Level Bedrooms 1
Interior
Interior Features Attic Pull Down Stairs, Breakfast Bar, Built In Book Shelves, Raised Ceiling(s), Center Island, Entrance Foyer, Paddle Fan, Hardwood Floors, Hi-Speed Internet Availbl, Eat-in Kitchen, Pantry, Programmable Thermostat, Screens Complete, Wet Bar, Windows Vinyl, Wood Work Painted
Heating Dual, Electric, Forced Air, Gas
Cooling Central Electric
Equipment Smoke Alarm, Sump Pump Dual
Fireplace Y
Appliance Electric Cooktop, Dishwasher, Disposal, Humidifier, MicroHood, Double Oven, Refrigerator, Bar Fridge, Tankless Water Heater, Water Softener Owned
Exterior
Exterior Feature Outdoor Fire Pit
Garage Spaces 3.0
Utilities Available Cable Available, Gas
Building
Story Two
Foundation Concrete Perimeter, Full
Water Municipal/City
Architectural Style TraditonalAmerican
Structure Type Brick,Cement Siding
New Construction false
Schools
School District Msd Lawrence Township
Others
HOA Fee Include Entrance Common,Insurance,Maintenance,Management
Ownership Mandatory Fee
Read Less
Want to know what your home might be worth? Contact us for a FREE valuation!

Our team is ready to help you sell your home for the highest possible price ASAP

© 2024 Listings courtesy of MIBOR as distributed by MLS GRID. All Rights Reserved.





