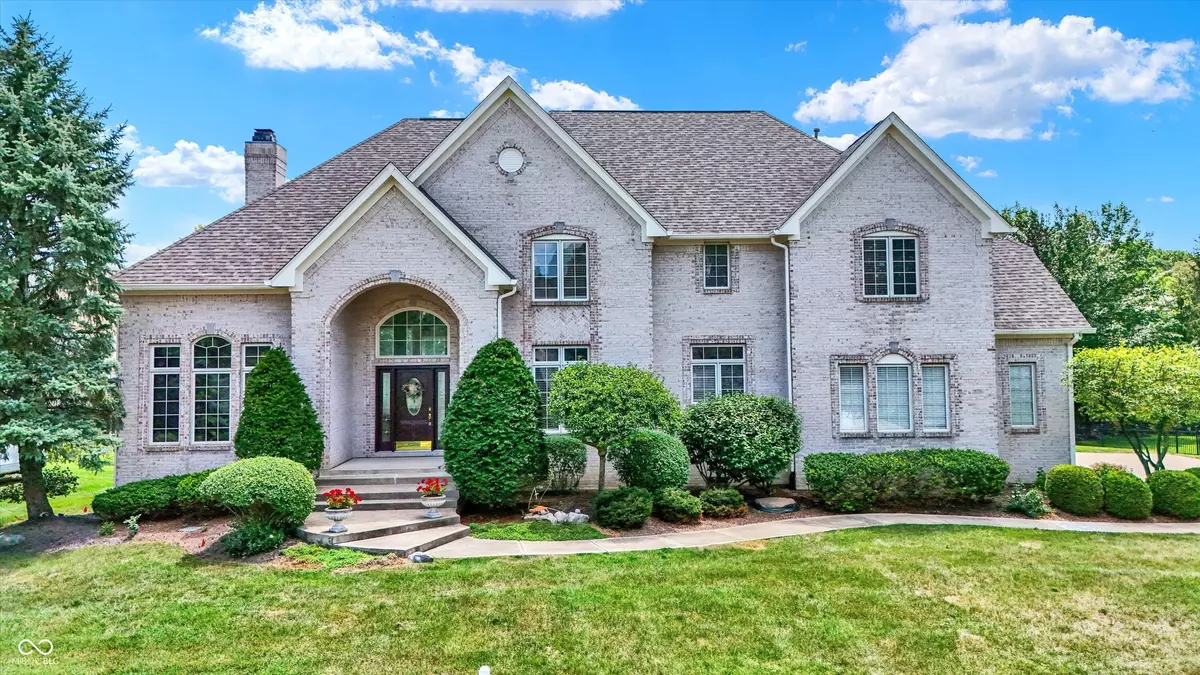$899,999
$915,000
1.6%For more information regarding the value of a property, please contact us for a free consultation.
975 Doe Run DR Carmel, IN 46032
5 Beds
6 Baths
6,082 SqFt
Key Details
Sold Price $899,999
Property Type Single Family Home
Sub Type Single Family Residence
Listing Status Sold
Purchase Type For Sale
Square Footage 6,082 sqft
Price per Sqft $147
Subdivision Buckhorn Estates
MLS Listing ID 21995174
Sold Date 10/30/24
Bedrooms 5
Full Baths 4
Half Baths 2
HOA Y/N No
Year Built 2000
Tax Year 2023
Lot Size 0.440 Acres
Acres 0.44
Property Description
BACK ON MARKET after a quick sale !! No issues , set a showing ...You will love this custom built is estate home in popular Buckhorn estates. This five bedroom four full bath two half bath home has a wonderful floor plan and a nice private backyard. There's a main floor office with built-ins and French door along with a beautiful large great room with the fireplace. The kitchen is spacious and opens up to a breakfast nook as well as a large hearth room with another fireplace. The kitchen boasts double ovens, a gas cook top with a large custom hood, granite countertops, and hardwood floors. A formal dining room , the laundry room, and a half bath are also on the first floor . Upstairs there are 4 bedrooms and three bathrooms. The master suite is very spacious, has beautiful windows letting natural light in and a very large bathroom with separate walk in shower and she added tub. Bedrooms 2 and three are again very spacious and share a Jack and Jill bath between them, both have walk in closets. Bedroom 4 has its own full bath and a generous closet. The lower level has a wall of windows that lets in plenty of light !!! There is a large wet bar, a game room area next to that . The large rec room leads to another family room which has built-ins and a fireplace. The fifth bedroom is also in the lower level and has an adjacent full bath which makes it perfect for guests or a nanny /in law suite. This one owner home has been well maintained and also has 2 year old roof .
Location
State IN
County Hamilton
Rooms
Basement Daylight/Lookout Windows, Full, Storage Space
Interior
Interior Features Breakfast Bar, Built In Book Shelves, Raised Ceiling(s), Entrance Foyer, Hardwood Floors, Walk-in Closet(s), Wet Bar
Heating Forced Air, Gas
Cooling Central Electric
Fireplaces Number 3
Fireplaces Type Great Room, Hearth Room
Fireplace Y
Appliance Gas Cooktop, Dishwasher, Dryer, Disposal, Gas Water Heater, Kitchen Exhaust, Microwave, Double Oven, Range Hood, Refrigerator, Washer, Water Softener Owned
Exterior
Garage Spaces 3.0
Parking Type Attached
Building
Story Two
Foundation Concrete Perimeter
Water Municipal/City
Architectural Style TraditonalAmerican
Structure Type Brick,Cement Siding
New Construction false
Schools
Middle Schools Creekside Middle School
School District Carmel Clay Schools
Read Less
Want to know what your home might be worth? Contact us for a FREE valuation!

Our team is ready to help you sell your home for the highest possible price ASAP

© 2024 Listings courtesy of MIBOR as distributed by MLS GRID. All Rights Reserved.






