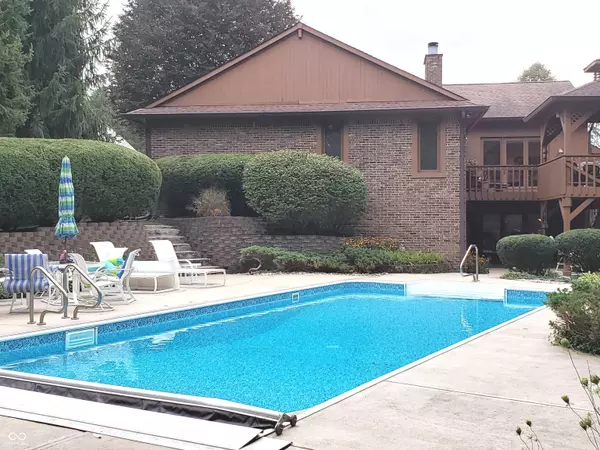$679,000
$699,000
2.9%For more information regarding the value of a property, please contact us for a free consultation.
3324 Delta DR Greenwood, IN 46143
4 Beds
4 Baths
3,962 SqFt
Key Details
Sold Price $679,000
Property Type Single Family Home
Sub Type Single Family Residence
Listing Status Sold
Purchase Type For Sale
Square Footage 3,962 sqft
Price per Sqft $171
Subdivision Woodland Streams
MLS Listing ID 21996672
Sold Date 10/25/24
Bedrooms 4
Full Baths 2
Half Baths 2
HOA Y/N No
Year Built 1984
Tax Year 2023
Lot Size 1.100 Acres
Acres 1.1
Property Description
This home is truly one of a kind. Nestled on private wooded cul-de-sac, 1 acre in secluded Woodland Streams. Numerous luxury updates include Chef's kitchen w/granite countertops & pantry stainless steel appliances, new flooring & Haas cabinetry. Soaring cathedral ceilings greet you upon entry as well as family room, formal dining room, breakfast area, great room & primary bedroom bath. Exquisite primary suite features dual sinks, tile countertops, walk-in-closet, glass enclosed shower & jetted hot tub. Open concept floorplan w/skylights with integrated blinds, lots of large windows to allow for natural sunlight. Double sided fireplace in great room & living rm. Head downstairs & WOW! Acoustic tile ceiling, chair and crown molding, entertainment room with large wet bar area, granite countertops and wine fridge. Family room with another fireplace! Walk out of basement to find gorgeous heated inground pool w/auto cover & newer liner. Decorative key-stone walls, low voltage lighting, custom concrete deck & poolside redwood cabana wet bar for entertaining. Large storage shed w/electricity & plenty of room for pool equipment & patio furniture. All of this surrounded by beautiful mature trees for privacy. Main level wood deck & covered gazebo plus paver brick patio. All baths w/modern high-end updates, undermount & vessel sinks, quartz countertops. New faucets including waterfall. Finished extended 3 car gar w/workbench, pull down stairs & floored attic. Paver brick driveway w/path lighting. High efficiency furnace. Minutes from popular Center Grove Schools, shopping, dining and parks. Location, location, location! This absolute gem has so much to offer.
Location
State IN
County Johnson
Rooms
Basement Walk Out
Main Level Bedrooms 3
Kitchen Kitchen Updated
Interior
Interior Features Attic Access, Attic Pull Down Stairs, Bath Sinks Double Main, Breakfast Bar, Built In Book Shelves, Cathedral Ceiling(s), Vaulted Ceiling(s), Entrance Foyer, Paddle Fan, Hardwood Floors, Hi-Speed Internet Availbl, Network Ready, Pantry, Screens Complete, Skylight(s), Walk-in Closet(s), Wet Bar, Windows Thermal, Windows Wood, Wood Work Stained
Cooling Heat Pump
Fireplaces Number 2
Fireplaces Type Two Sided, Basement, Family Room, Gas Log, Great Room, Hearth Room, Living Room, Masonry, Woodburning Fireplce
Equipment Smoke Alarm
Fireplace Y
Appliance Electric Cooktop, Dishwasher, Dryer, Disposal, Gas Water Heater, MicroHood, Microwave, Convection Oven, Electric Oven, Refrigerator, Bar Fridge, Washer, Water Softener Owned, Wine Cooler
Exterior
Exterior Feature Barn Storage, Basketball Court, Out Building With Utilities, Sprinkler System, Storage Shed
Garage Spaces 3.0
Utilities Available Cable Available, Electricity Connected, Gas, Septic System
View Y/N false
Building
Story One
Foundation Concrete Perimeter, Crawl Space, Partial, Poured Concrete
Water Municipal/City
Architectural Style Contemporary
Structure Type Brick,Cedar
New Construction false
Schools
Elementary Schools Center Grove Elementary School
High Schools Center Grove High School
School District Center Grove Community School Corp
Read Less
Want to know what your home might be worth? Contact us for a FREE valuation!

Our team is ready to help you sell your home for the highest possible price ASAP

© 2024 Listings courtesy of MIBOR as distributed by MLS GRID. All Rights Reserved.





