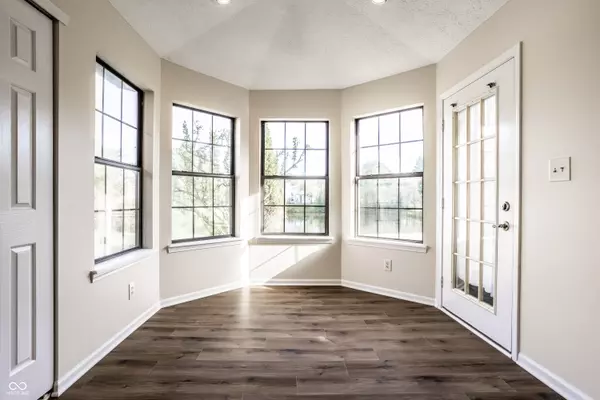$244,000
$244,000
For more information regarding the value of a property, please contact us for a free consultation.
143 Tracy Ridge BLVD New Whiteland, IN 46184
3 Beds
2 Baths
1,307 SqFt
Key Details
Sold Price $244,000
Property Type Single Family Home
Sub Type Single Family Residence
Listing Status Sold
Purchase Type For Sale
Square Footage 1,307 sqft
Price per Sqft $186
Subdivision Tracy Ridge
MLS Listing ID 21999770
Sold Date 10/25/24
Bedrooms 3
Full Baths 2
HOA Fees $22/ann
HOA Y/N Yes
Year Built 1993
Tax Year 2023
Lot Size 6,098 Sqft
Acres 0.14
Property Description
TURN KEY! Move right in. Just unpack your bags and set up the bed. New flooring t/o; easy-care luxury vinyl & carpet. Fresh paint. Kitchen extends to bay window for dining nook. Watch ducks frolic in the pond and hear the soothing splash of the fountain. Backyard extends to water's edge - no public access or common ground. Double pantry, center island for workspace. Brick fireplace for ambiance; add stockings and light a fire. Split bedrooms. Primary has large walk-in closet; bath has garden tub/shower combo. Small, quiet family neighborhood 2 minutes from park and half an hour from downtown Indy. Convenient highway access: 2 minutes to U.S. 31, 10 minutes to I-65, and 15 minutes to brand-new I-69. Showings BEGIN Friday, Sept 6th.
Location
State IN
County Johnson
Rooms
Main Level Bedrooms 3
Kitchen Kitchen Updated
Interior
Interior Features Attic Pull Down Stairs, Cathedral Ceiling(s), Vaulted Ceiling(s), Center Island, Paddle Fan, Eat-in Kitchen, Pantry, Screens Complete, Walk-in Closet(s), Window Bay Bow, Windows Thermal, Windows Vinyl, Wood Work Painted
Heating Heat Pump
Cooling Central Electric
Fireplaces Number 1
Fireplaces Type Great Room, Woodburning Fireplce
Equipment Multiple Phone Lines, Smoke Alarm
Fireplace Y
Appliance Dishwasher, Electric Water Heater, Disposal, Kitchen Exhaust, Laundry Connection in Unit, Electric Oven, Range Hood, Refrigerator
Exterior
Garage Spaces 2.0
Utilities Available Cable Available, Electricity Connected, Sewer Connected, Water Connected
Waterfront true
View Y/N true
View Pond
Parking Type Attached, Concrete, Garage Door Opener, Guest Parking, Storage
Building
Story One
Foundation Slab
Water Municipal/City
Architectural Style Contemporary, Ranch
Structure Type Brick,Vinyl Siding,Vinyl With Brick
New Construction false
Schools
Elementary Schools Break-O-Day Elementary School
Middle Schools Clark Pleasant Middle School
High Schools Whiteland Community High School
School District Clark-Pleasant Community Sch Corp
Others
HOA Fee Include Association Home Owners,Entrance Common,Maintenance,Management
Ownership Mandatory Fee
Read Less
Want to know what your home might be worth? Contact us for a FREE valuation!

Our team is ready to help you sell your home for the highest possible price ASAP

© 2024 Listings courtesy of MIBOR as distributed by MLS GRID. All Rights Reserved.






