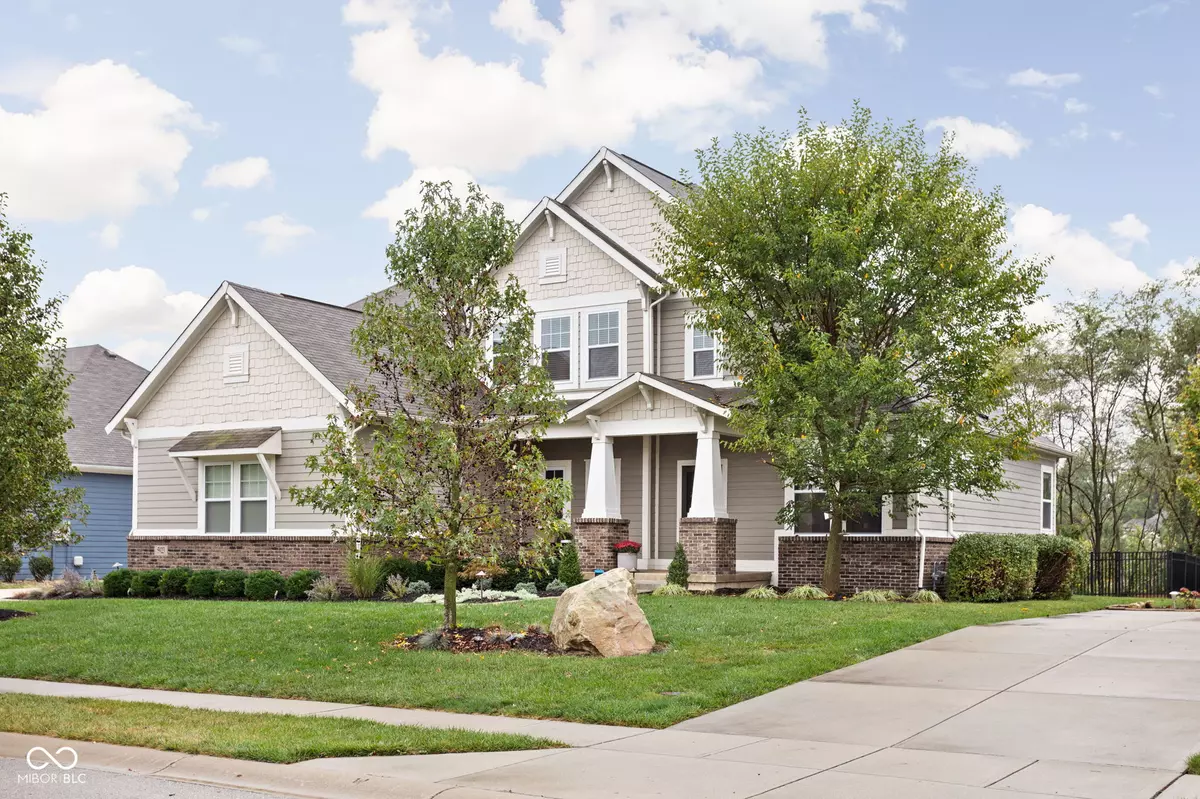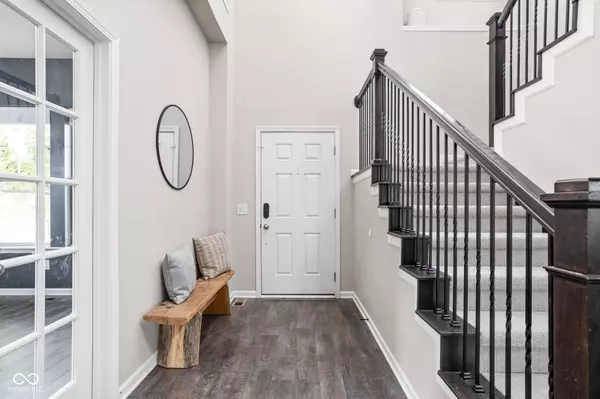$657,825
$650,000
1.2%For more information regarding the value of a property, please contact us for a free consultation.
5923 Stroup DR Noblesville, IN 46062
4 Beds
4 Baths
4,450 SqFt
Key Details
Sold Price $657,825
Property Type Single Family Home
Sub Type Single Family Residence
Listing Status Sold
Purchase Type For Sale
Square Footage 4,450 sqft
Price per Sqft $147
Subdivision Twin Oaks
MLS Listing ID 22002694
Sold Date 10/22/24
Bedrooms 4
Full Baths 4
HOA Fees $50/ann
HOA Y/N Yes
Year Built 2015
Tax Year 2023
Lot Size 0.270 Acres
Acres 0.27
Property Description
Move-in ready 4 bed/ 4 full bath home in popular Twin Oaks! The welcoming covered front porch greets you on arrival. Open concept main flooring living with 10 ft ceilings, flooded with natural light, gas fireplace, laminated hardwood flooring, and pond views. The gourmet kitchen has SS appliances w/ double oven, gas cooktop, walk-in pantry, upgraded lighting, quartz countertops, RO water tap, and large center island for entertaining. Whew, as if that is not enough check out the large covered outdoor deck w/ hot tub off the kitchen that gives additional entertaining possibilities. Main floor office, bedroom, and full bath make for easy guest/ in-law accommodations. Side load 3 car garage with cabinets and plenty of storage and w/ access to the back hall built in mud room style storage. Primary Bed with tray ceiling, raised vanities w/ quartz tops, RO tap, soaking tub, sep. luxury shower, and massive walk-in closet. All of the closets have been fitted out with California Closet systems. Upper laundry room and W&D stay. Large family room, gym, and full bath in the basement w/ large daylight windows. Other features include a dual zone HVAC, raised bed garden, playset, high-end metal fence, sauna, hot tub, mirrored gym, new water softener, and window treatments throughout! HOA offers a pool, playground, and green space w/ walking trails.
Location
State IN
County Hamilton
Rooms
Basement Ceiling - 9+ feet, Daylight/Lookout Windows, Full, Partially Finished, Storage Space
Main Level Bedrooms 1
Interior
Interior Features Breakfast Bar, Raised Ceiling(s), Tray Ceiling(s), Center Island, Entrance Foyer, Paddle Fan, Hardwood Floors, Hi-Speed Internet Availbl, Pantry, Programmable Thermostat, Sauna, Screens Complete, Walk-in Closet(s), Windows Thermal, Windows Vinyl, Wood Work Painted
Cooling Central Electric, Zoned
Fireplaces Number 1
Fireplaces Type Gas Log, Great Room
Equipment Radon System, Sump Pump w/Backup
Fireplace Y
Appliance Gas Cooktop, Dishwasher, Dryer, Microwave, Double Oven, Convection Oven, Range Hood, Refrigerator, Tankless Water Heater, Washer, Water Purifier, Water Softener Owned
Exterior
Exterior Feature Lighting, Playset
Garage Spaces 3.0
Utilities Available Electricity Connected, Gas, Sewer Connected, Water Connected
View Y/N true
View Pond
Building
Story Two
Foundation Full, Poured Concrete
Water Municipal/City
Architectural Style Craftsman
Structure Type Brick,Cement Siding
New Construction false
Schools
Elementary Schools Noble Crossing Elementary School
Middle Schools Noblesville East Middle School
High Schools Noblesville High School
School District Noblesville Schools
Others
HOA Fee Include Association Home Owners,Clubhouse,Insurance,Maintenance,ParkPlayground,Walking Trails
Ownership Mandatory Fee
Read Less
Want to know what your home might be worth? Contact us for a FREE valuation!

Our team is ready to help you sell your home for the highest possible price ASAP

© 2024 Listings courtesy of MIBOR as distributed by MLS GRID. All Rights Reserved.





