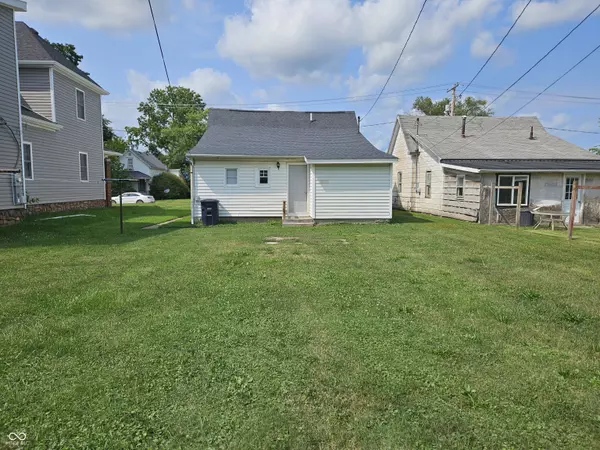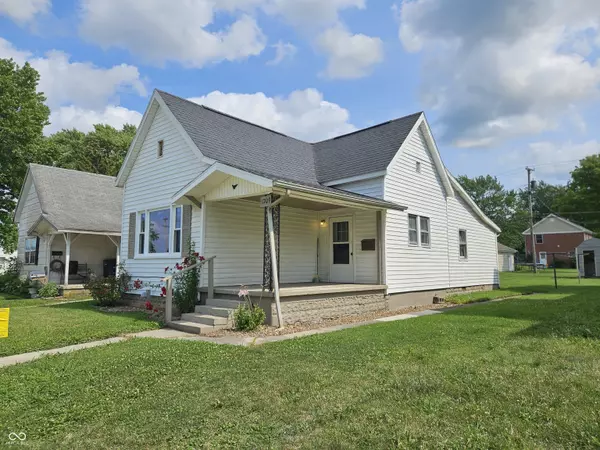$119,900
$119,900
For more information regarding the value of a property, please contact us for a free consultation.
1709 S D ST Elwood, IN 46036
2 Beds
1 Bath
1,040 SqFt
Key Details
Sold Price $119,900
Property Type Single Family Home
Sub Type Single Family Residence
Listing Status Sold
Purchase Type For Sale
Square Footage 1,040 sqft
Price per Sqft $115
Subdivision Bartons
MLS Listing ID 21994025
Sold Date 10/11/24
Bedrooms 2
Full Baths 1
HOA Y/N No
Year Built 1930
Tax Year 2023
Lot Size 3,484 Sqft
Acres 0.08
Property Description
Charming 1900s Home with Modern Updates. Step into a piece of history with this beautifully maintained home built in 1900, combining timeless charm with contemporary comforts. Nestled in a quaint neighborhood, covered front porch to enjoy, recent updates including fresh paint and newer carpet, ensuring a move-in ready experience. As you enter, you'll be greeted by original arched hallways, 10 ft. ceilings that exude character and craftsmanship. The formal dining room showcases original hardwood flooring. The home features 2 bedrooms and 1 large, updated bathroom. The eat-in kitchen included appliances, making meal preparation a breeze. Additional highlights of this property include a utility room, new sidewalk, and a roof that is just 6 years old. The A.C and furnace, both only 1 year old, ensure year-round comfort and efficiency. New picture window in the living room, which lightens the room with natural sunlight. The home has a shared driveway with the neighbor on the east side.
Location
State IN
County Madison
Rooms
Main Level Bedrooms 2
Kitchen Kitchen Country, Kitchen Some Updates
Interior
Interior Features Attic Access, Raised Ceiling(s), Paddle Fan, Hardwood Floors, Eat-in Kitchen, Walk-in Closet(s), Windows Vinyl, Windows Wood, Wood Work Painted
Heating Forced Air, Gas
Cooling Central Electric
Equipment Smoke Alarm, Sump Pump
Fireplace Y
Appliance Electric Oven, Range Hood, Refrigerator
Exterior
Utilities Available Cable Available, Electricity Connected, Gas, Water Connected
Building
Story One
Foundation Full
Water Municipal/City
Architectural Style TraditonalAmerican
Structure Type Vinyl Siding
New Construction false
Schools
Elementary Schools Elwood Elementary School
High Schools Elwood Jr-Sr High School
School District Elwood Community School Corp
Read Less
Want to know what your home might be worth? Contact us for a FREE valuation!

Our team is ready to help you sell your home for the highest possible price ASAP

© 2024 Listings courtesy of MIBOR as distributed by MLS GRID. All Rights Reserved.






