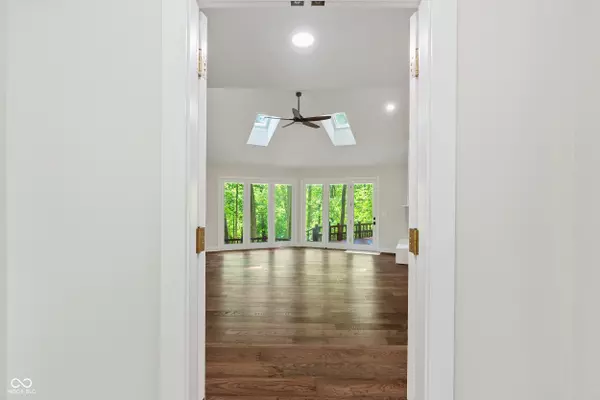$565,000
$599,000
5.7%For more information regarding the value of a property, please contact us for a free consultation.
8823 Woodacre LN Indianapolis, IN 46234
4 Beds
4 Baths
3,154 SqFt
Key Details
Sold Price $565,000
Property Type Single Family Home
Sub Type Single Family Residence
Listing Status Sold
Purchase Type For Sale
Square Footage 3,154 sqft
Price per Sqft $179
Subdivision Woodacre
MLS Listing ID 21990438
Sold Date 10/09/24
Bedrooms 4
Full Baths 3
Half Baths 1
HOA Fees $31/ann
HOA Y/N Yes
Year Built 1986
Tax Year 2023
Lot Size 0.840 Acres
Acres 0.84
Property Description
Back on market w/ a brand new roof! Fall in love with this custom built 4 bed/3.5 bath home nestled on nearly an acre near Eagle Creek! Located at the end of the cul-de-sac in beloved Woodacre II, you'll enjoy privacy and nature as you're surrounded by beautiful mature trees. The great room is the central focus of the home as you walk in the front door. Tall vaulted ceilings with skylight and large south facing windows allow for plenty of natural light. The kitchen, with custom cabinetry, large central island and granite countertops are open to both the dining and great rooms. At a whopping 869 sq ft. the primary suite is everything you've ever wanted in a bedroom suite. You'll have your own private balcony, private laundry room, his and hers sinks, large custom tiled shower and massive walk-in closet with separate sitting/reading room. The 3 downstairs bedrooms are accompanied by 2 full bathrooms, one of which is a Jack and Jill. Outside, there's so many areas to hang out/relax. The screened in porch with vaulted ceiling is off the dining room and kitchen. There's also appr. 1,000 sq ft of deck space that overlooks the beauty that is your property. Come check out this Eagle Creek stunner before it's too late!
Location
State IN
County Marion
Rooms
Main Level Bedrooms 3
Kitchen Kitchen Updated
Interior
Interior Features Attic Access, Breakfast Bar, Vaulted Ceiling(s), Center Island, Entrance Foyer, Pantry, Walk-in Closet(s)
Heating Forced Air, Gas
Cooling Central Electric
Fireplaces Number 1
Fireplaces Type Two Sided, Gas Log, Great Room
Fireplace Y
Appliance Electric Cooktop, Dishwasher, Dryer, Disposal, Microwave, Oven, Refrigerator, Washer, Wine Cooler, Gas Water Heater
Exterior
Garage Spaces 3.0
Utilities Available Cable Available, Gas
Building
Story Two
Foundation Block
Water Municipal/City
Architectural Style TraditonalAmerican
Structure Type Brick,Cement Siding
New Construction false
Schools
Elementary Schools Deer Run Elementary
Middle Schools Guion Creek Middle School
High Schools Pike High School
School District Msd Pike Township
Others
HOA Fee Include Association Home Owners,Entrance Common,Insurance,Snow Removal
Ownership Voluntary Fee
Read Less
Want to know what your home might be worth? Contact us for a FREE valuation!

Our team is ready to help you sell your home for the highest possible price ASAP

© 2025 Listings courtesy of MIBOR as distributed by MLS GRID. All Rights Reserved.





