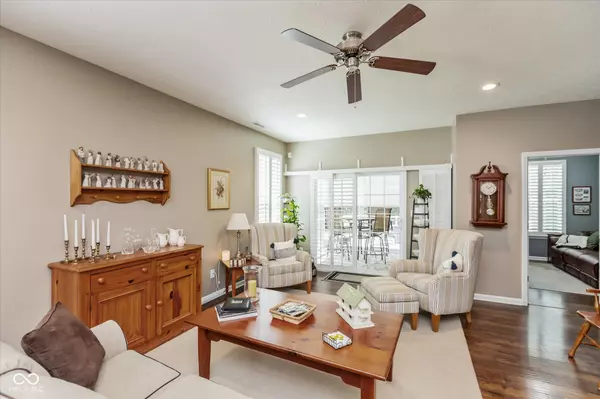$295,000
$300,000
1.7%For more information regarding the value of a property, please contact us for a free consultation.
1120 Harrier LN Greenwood, IN 46143
2 Beds
2 Baths
1,580 SqFt
Key Details
Sold Price $295,000
Property Type Condo
Sub Type Condominium
Listing Status Sold
Purchase Type For Sale
Square Footage 1,580 sqft
Price per Sqft $186
Subdivision Meadows At Bainbridge
MLS Listing ID 21996904
Sold Date 09/30/24
Bedrooms 2
Full Baths 2
HOA Fees $123/mo
HOA Y/N Yes
Year Built 2017
Tax Year 2023
Lot Size 6,098 Sqft
Acres 0.14
Property Description
Discover this charming ranch home in the highly desirable Meadows at Bainbridge! Boasting two spacious bedrooms and two modern bathrooms, this residence radiates comfort. Gleaming laminated hardwood flooring and 9-foot ceilings provide an open, inviting feel. The gourmet kitchen dazzles with quartz countertops and stainless steel appliances. The plantation shutters and finished garage add further touches of elegance. Enjoy a tranquil den with beautiful French doors, plus a screened porch with sun shades and a large custom patio for relaxation. The peaceful, tree-lined backyard ensures privacy. Hurry, it won't last long!
Location
State IN
County Johnson
Rooms
Main Level Bedrooms 2
Interior
Interior Features Attic Access, Bath Sinks Double Main, Breakfast Bar, Raised Ceiling(s), Pantry, Screens Complete, Walk-in Closet(s), Windows Thermal, Windows Vinyl, Wood Work Painted
Heating Forced Air, Gas
Cooling Central Electric
Fireplace Y
Appliance Dishwasher, Electric Water Heater, Disposal, Microwave, Electric Oven, Refrigerator, Water Softener Owned
Exterior
Exterior Feature Sprinkler System
Garage Spaces 2.0
Utilities Available Cable Connected, Electricity Connected, Gas, Sewer Connected, Water Connected
View Y/N false
Building
Story One
Foundation Slab
Water Municipal/City
Architectural Style Ranch, TraditonalAmerican
Structure Type Vinyl With Brick
New Construction false
Schools
Elementary Schools Break-O-Day Elementary School
Middle Schools Clark Pleasant Middle School
High Schools Whiteland Community High School
School District Clark-Pleasant Community Sch Corp
Others
HOA Fee Include Association Home Owners,Insurance,Irrigation,Lawncare,Maintenance,Management,Snow Removal
Ownership Mandatory Fee
Read Less
Want to know what your home might be worth? Contact us for a FREE valuation!

Our team is ready to help you sell your home for the highest possible price ASAP

© 2024 Listings courtesy of MIBOR as distributed by MLS GRID. All Rights Reserved.





