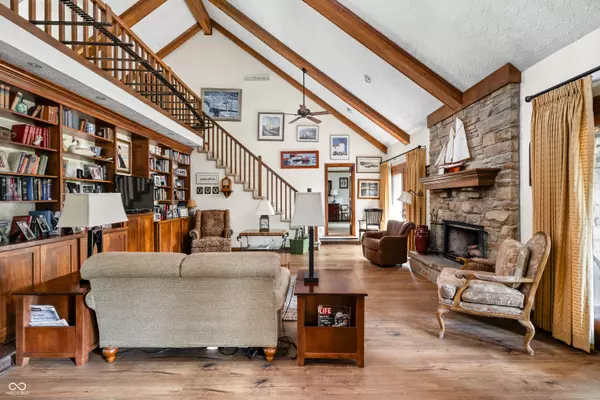$604,000
$599,000
0.8%For more information regarding the value of a property, please contact us for a free consultation.
697 Morningside CT Zionsville, IN 46077
4 Beds
4 Baths
3,598 SqFt
Key Details
Sold Price $604,000
Property Type Single Family Home
Sub Type Single Family Residence
Listing Status Sold
Purchase Type For Sale
Square Footage 3,598 sqft
Price per Sqft $167
Subdivision Sugarbush Hill
MLS Listing ID 21993679
Sold Date 09/26/24
Bedrooms 4
Full Baths 3
Half Baths 1
HOA Fees $8/ann
HOA Y/N Yes
Year Built 1983
Tax Year 2023
Lot Size 0.560 Acres
Acres 0.56
Property Description
Tucked away in the heart of the beloved Sugarbush neighborhood, this home has been lovingly cherished by its current owner and is ready to embrace its next chapter, filled with new possibilities and the chance to create something special. Situated on a beautiful wooded lot at the end of a cul-de-sac, this property is peaceful and serene. It feels like a piece of Brown County in the heart of Zionsville. The heart of the home is the two-story great room featuring a rustic stone fireplace and custom bookcases. A rare main floor primary bedroom features a cozy fireplace that is perfect for unwinding after a long day, offering a warm and inviting retreat. Two additional bedrooms on the same level make it ideal for various living arrangements. Upstairs, you'll find a spacious ensuite bedroom and a large loft area, perfect for a home office, playroom, or additional living space. The huge walk-in attic offers endless possibilities for expansion or customization to suit your needs. The unfinished walk-out basement provides more potential for additional living or recreational space. Outside, a cedar screen porch invites you to relax with a good book or enjoy the tranquil surroundings. Enjoy easy access to Starkey Park, the Rail Trail, shopping, and more. This is a great opportunity to call Sugarbush home and create your perfect living space in one of Zionsville's most desirable neighborhoods.
Location
State IN
County Boone
Rooms
Basement Daylight/Lookout Windows, Unfinished, Walk Out
Main Level Bedrooms 3
Kitchen Kitchen Some Updates
Interior
Interior Features Attic Access, Attic Pull Down Stairs, Bath Sinks Double Main, Breakfast Bar, Built In Book Shelves, Cathedral Ceiling(s), Paddle Fan, Hardwood Floors, Hi-Speed Internet Availbl, Eat-in Kitchen, Screens Complete, Skylight(s), Walk-in Closet(s), Wet Bar, Windows Wood, Wood Work Stained
Heating Forced Air, Gas
Cooling Central Electric
Fireplaces Number 2
Fireplaces Type Gas Log, Great Room, Primary Bedroom
Equipment Generator, Smoke Alarm
Fireplace Y
Appliance Dishwasher, Dryer, Disposal, Gas Water Heater, MicroHood, Microwave, Gas Oven, Refrigerator, Washer
Exterior
Exterior Feature Gas Grill, Sprinkler System
Garage Spaces 2.0
Utilities Available Cable Connected, Gas
Waterfront false
View Y/N false
Parking Type Attached
Building
Story Two
Foundation Block
Water Municipal/City
Architectural Style TraditonalAmerican
Structure Type Cedar,Stone
New Construction false
Schools
Elementary Schools Eagle Elementary School
Middle Schools Zionsville Middle School
High Schools Zionsville Community High School
School District Zionsville Community Schools
Others
HOA Fee Include Entrance Common
Ownership Mandatory Fee
Read Less
Want to know what your home might be worth? Contact us for a FREE valuation!

Our team is ready to help you sell your home for the highest possible price ASAP

© 2024 Listings courtesy of MIBOR as distributed by MLS GRID. All Rights Reserved.






