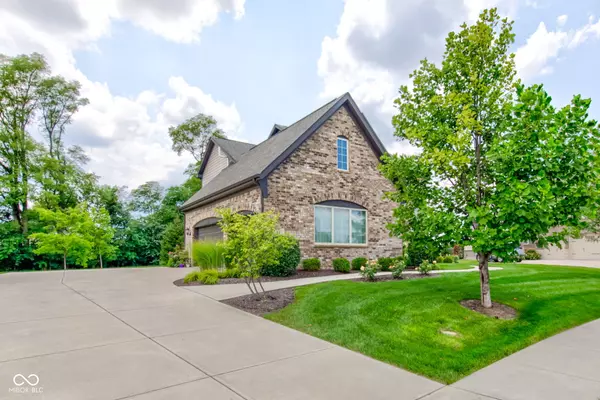$719,900
$719,900
For more information regarding the value of a property, please contact us for a free consultation.
3501 Shady Lake DR Westfield, IN 46074
4 Beds
4 Baths
3,993 SqFt
Key Details
Sold Price $719,900
Property Type Single Family Home
Sub Type Single Family Residence
Listing Status Sold
Purchase Type For Sale
Square Footage 3,993 sqft
Price per Sqft $180
Subdivision The Lakes At Shady Nook
MLS Listing ID 21992123
Sold Date 09/05/24
Bedrooms 4
Full Baths 3
Half Baths 1
HOA Fees $75/ann
HOA Y/N Yes
Year Built 2015
Tax Year 2024
Lot Size 0.470 Acres
Acres 0.47
Property Description
This stunning 4-bedroom Estridge Built home features a custom kitchen with granite countertops, stainless steel appliances, and a center island. Enjoy the convenience of a mudroom located off the garage and a study with wainscot paneling. The home boasts custom trim details including a boot bench and crown molding. Relax in the living room with a cozy gas fireplace, overlooking the private backyard. Retreat upstairs to your luxurious primary bedroom with an attached spa-like bath and a spacious walk-in closet. All bedrooms offer large walk-in closets. The finished basement offers a 9-foot ceiling, two egress windows, a full bathroom, huge family room, and a large unfinished storage room. A three-car side-load garage provides ample space for vehicles and storage. Community amenities include a pool, playground, and volleyball court, offering recreational options close to home.
Location
State IN
County Hamilton
Rooms
Basement Ceiling - 9+ feet, Egress Window(s), Finished
Interior
Interior Features Bath Sinks Double Main, Center Island, Entrance Foyer, Hardwood Floors, Hi-Speed Internet Availbl, Screens Complete, Walk-in Closet(s), Windows Vinyl
Heating Forced Air, Gas
Cooling Central Electric
Fireplaces Number 1
Fireplaces Type Family Room, Insert
Equipment Sump Pump
Fireplace Y
Appliance Dishwasher, Disposal, Gas Water Heater, Microwave, Gas Oven, Refrigerator, Water Softener Owned
Exterior
Exterior Feature Sprinkler System
Garage Spaces 3.0
Building
Story Two
Foundation Concrete Perimeter
Water Municipal/City
Architectural Style TraditonalAmerican
Structure Type Brick,Cement Siding
New Construction false
Schools
Middle Schools Westfield Middle School
High Schools Westfield High School
School District Westfield-Washington Schools
Others
HOA Fee Include ParkPlayground,Other
Ownership Mandatory Fee
Read Less
Want to know what your home might be worth? Contact us for a FREE valuation!

Our team is ready to help you sell your home for the highest possible price ASAP

© 2024 Listings courtesy of MIBOR as distributed by MLS GRID. All Rights Reserved.





