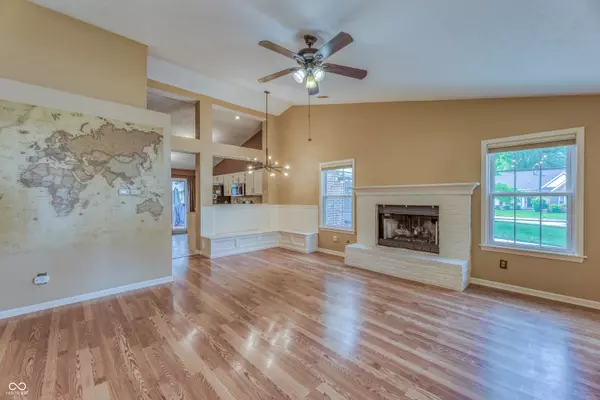$344,400
$325,000
6.0%For more information regarding the value of a property, please contact us for a free consultation.
11135 Founders PL Fishers, IN 46038
3 Beds
2 Baths
1,284 SqFt
Key Details
Sold Price $344,400
Property Type Single Family Home
Sub Type Single Family Residence
Listing Status Sold
Purchase Type For Sale
Square Footage 1,284 sqft
Price per Sqft $268
Subdivision Heritage Meadows
MLS Listing ID 21988147
Sold Date 08/01/24
Bedrooms 3
Full Baths 2
HOA Fees $28/ann
HOA Y/N Yes
Year Built 1993
Tax Year 2023
Lot Size 7,405 Sqft
Acres 0.17
Property Description
Wonderful opportunity to purchase your new home only a few minutes walk from Downtown Fishers and the Nickel Plate Dining and Entertainment District. Open Concept Floorplan is perfect for todays living with a nice sized Great Room offering Cathedral Ceilings warmed by an abundance of natural Sunlight, and a Fireplace. Enjoy Outdoor Living on your choice of the charming Front Porch, or the Rear Deck overlooking a fully fenced in Backyard. The Primary Suite features an updated Bathroom with custom tiled Walk In Shower. 2nd full Bathroom has also been updated. Enjoy fantastic location with the Nickel Plate Trail and Cheeney Creek Trail flanking Heritage Meadows Subdivision. Multiple Restaurants are only a few minutes walk from your house. Additional restaurants are only a few minutes drive away in Fishers District, a Culinary hotspot offering multiple Restaurants as well. The Fishers Event Center will be opening soon bringing live sports and entertainment to the area, along with many new Restaurants and Shops. Easy access to I-69, Shopping and entertainment galore are all within minutes of 11135 Founders Place. Incredible location that continues to get better.
Location
State IN
County Hamilton
Rooms
Main Level Bedrooms 3
Interior
Interior Features Attic Access, Eat-in Kitchen, Pantry, Walk-in Closet(s)
Heating Forced Air
Cooling Central Electric
Fireplaces Number 1
Fireplaces Type Gas Log, Great Room
Fireplace Y
Appliance Dishwasher, Dryer, Disposal, MicroHood, Gas Oven, Refrigerator, Washer
Exterior
Garage Spaces 2.0
Utilities Available Cable Available, Gas
Building
Story One
Foundation Slab
Water Municipal/City
Architectural Style Ranch
Structure Type Brick,Vinyl Siding
New Construction false
Schools
Elementary Schools Fishers Elementary School
Middle Schools Riverside Junior High
High Schools Fishers High School
School District Hamilton Southeastern Schools
Others
HOA Fee Include Association Home Owners,Insurance,Maintenance,ParkPlayground,Management
Ownership Mandatory Fee
Read Less
Want to know what your home might be worth? Contact us for a FREE valuation!

Our team is ready to help you sell your home for the highest possible price ASAP

© 2024 Listings courtesy of MIBOR as distributed by MLS GRID. All Rights Reserved.





