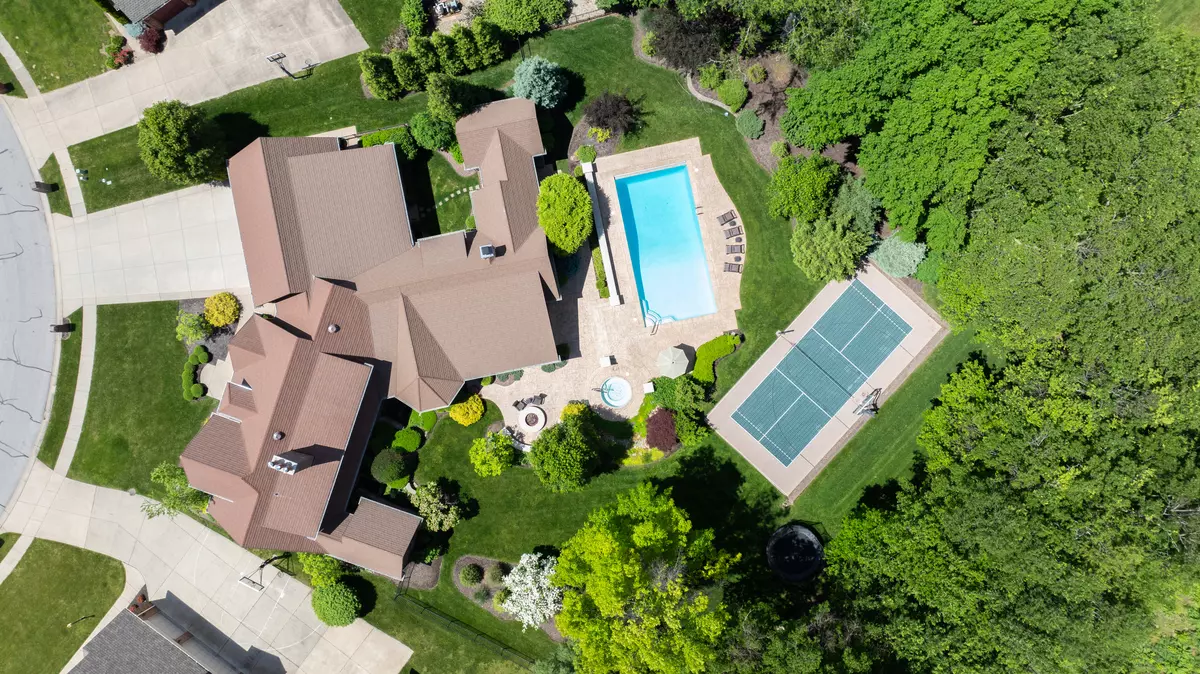$1,075,000
$1,259,000
14.6%For more information regarding the value of a property, please contact us for a free consultation.
1925 Fox Moor TER Greenwood, IN 46143
5 Beds
5 Baths
7,031 SqFt
Key Details
Sold Price $1,075,000
Property Type Single Family Home
Sub Type Single Family Residence
Listing Status Sold
Purchase Type For Sale
Square Footage 7,031 sqft
Price per Sqft $152
Subdivision Brentridge Estates
MLS Listing ID 21979100
Sold Date 07/16/24
Bedrooms 5
Full Baths 4
Half Baths 1
Year Built 1990
Tax Year 2023
Lot Size 0.800 Acres
Acres 0.8
Property Description
Welcome to your private haven of luxury and recreation, where every element inside and out has been thoughtfully designed in the property's most recent renovation. Step into the heart of the home, where a stunning kitchen awaits, complete with high end appliances, a large, elegant center island, and a breakfast room bathed in natural light. Enjoy both the adjacent great room and living room which provide a cozy retreat, complete with a fireplace and comfortable seating, ideal for relaxing evenings or lively conversations. With five bedrooms throughout, including a luxurious primary suite on the main, this home offers ample space for rest and rejuvenation. Downstairs, the home theater is a fan favorite coupled with a wet bar and exercise room. Venture outside to discover a private paradise where you can lounge poolside, grill out in the outdoor kitchen area, relax in the in-ground hot tub or challenge friends to a friendly game of pickleball or basketball. The screened-in porch provides the perfect spot to unwind and enjoy the serene views of the surrounding landscape or enjoy a nice evening fire around the spacious fire pit. Whether you're entertaining guests, having family fun or simply enjoying quiet moments of solitude, this home truly has it all. Welcome to your own private paradise!
Location
State IN
County Johnson
Rooms
Basement Egress Window(s)
Main Level Bedrooms 1
Interior
Interior Features Attic Access, Bath Sinks Double Main, Breakfast Bar, Built In Book Shelves, Cathedral Ceiling(s), Center Island, Pantry, Walk-in Closet(s), Wet Bar
Heating Forced Air
Cooling Central Electric
Fireplaces Number 4
Fireplaces Type Basement, Bedroom, Gas Log, Great Room
Fireplace Y
Appliance Gas Cooktop, Dishwasher, Dryer, Disposal, Microwave, Double Oven, Refrigerator, Washer
Exterior
Exterior Feature Basketball Court, Gas Grill, Outdoor Fire Pit, Pool House, Sprinkler System, Tennis Court(s)
Garage Spaces 3.0
Parking Type Attached
Building
Story Two
Foundation Concrete Perimeter
Water Municipal/City
Architectural Style TraditonalAmerican
Structure Type Brick
New Construction false
Schools
High Schools Center Grove High School
School District Center Grove Community School Corp
Read Less
Want to know what your home might be worth? Contact us for a FREE valuation!

Our team is ready to help you sell your home for the highest possible price ASAP

© 2024 Listings courtesy of MIBOR as distributed by MLS GRID. All Rights Reserved.






