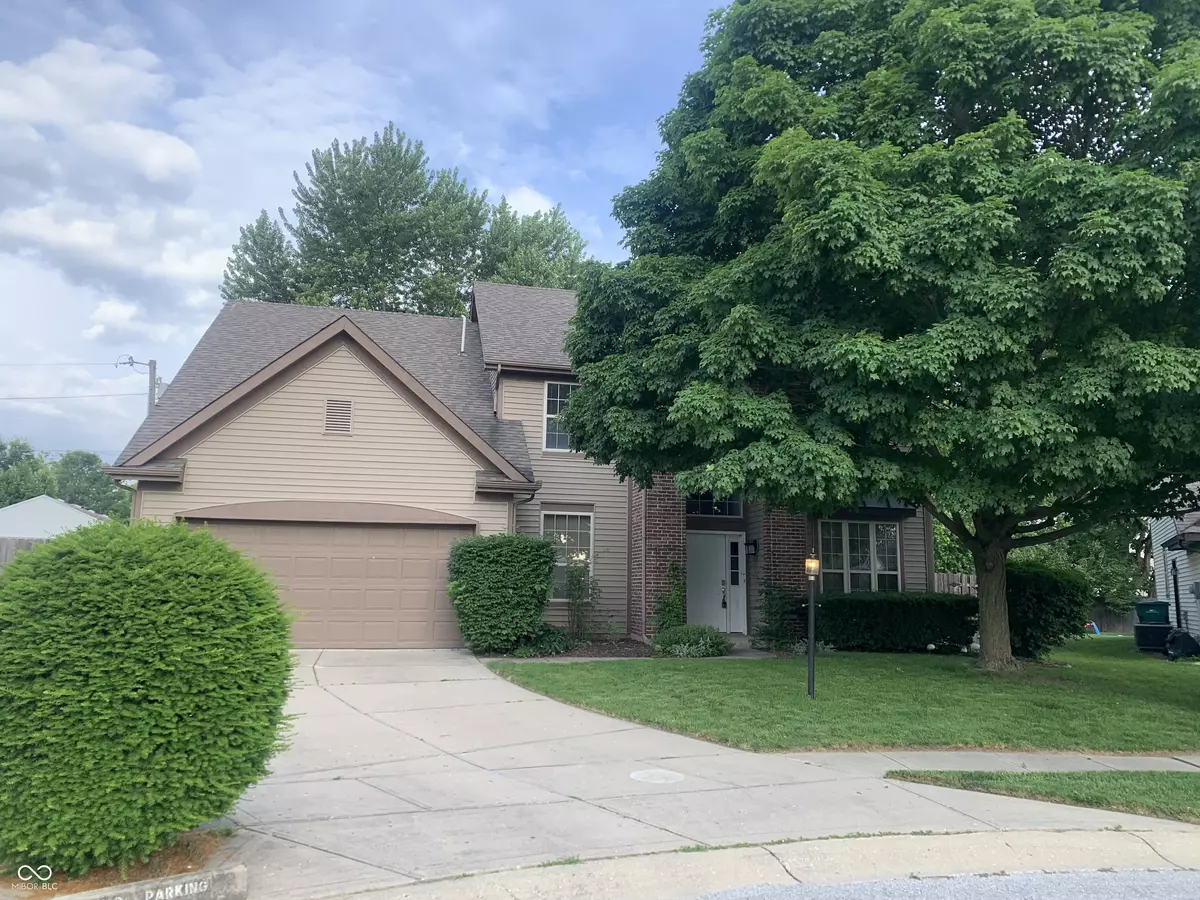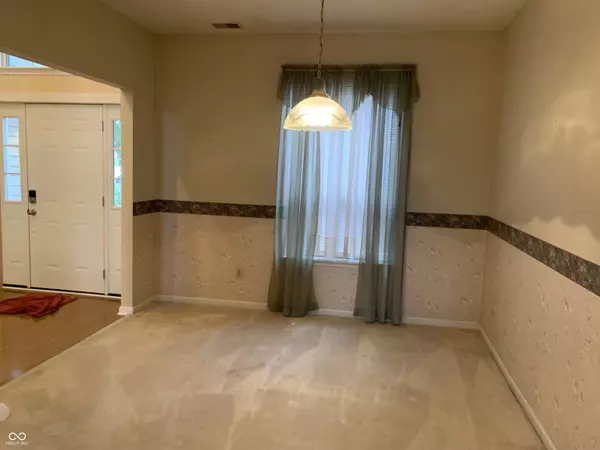$322,000
$355,000
9.3%For more information regarding the value of a property, please contact us for a free consultation.
6823 Eagles CT Indianapolis, IN 46214
4 Beds
3 Baths
3,178 SqFt
Key Details
Sold Price $322,000
Property Type Single Family Home
Sub Type Single Family Residence
Listing Status Sold
Purchase Type For Sale
Square Footage 3,178 sqft
Price per Sqft $101
Subdivision Eagles Way
MLS Listing ID 21982722
Sold Date 07/10/24
Bedrooms 4
Full Baths 2
Half Baths 1
HOA Y/N No
Year Built 1996
Tax Year 2023
Lot Size 10,018 Sqft
Acres 0.23
Property Description
Come see this 4-bedroom 2.5 bathroom home located on a cul-de-sac in Eagles Way subdivision. As you enter you will notice the 2 story foyer with 18 ft. ceilings and a large entry window letting in plenty of natural lighting. The open concept of the family room features a open spaces with high vaulted ceilings, plenty of windows for natural lighting and a gas fireplace. This Open concept feature of the living space allows for a seamless flow to the kitchen and eating areas for family gatherings and entertainment. Spacious Owners' suite is located on main level with French door entry. Bathroom has double Sink vanity and attached Walkin closet Main level has office/den area, formal dining area and laundry room . As you ascend to the Upper level you will notice the walkway that overlooks the entry and family room and Spacious second bedroom Entertain family in the fully fenced rear yard with large 2 level wood deck. Home is close to shopping, Eagle Creek and highway access Some cosmetic repairs are needed.
Location
State IN
County Marion
Rooms
Main Level Bedrooms 1
Interior
Interior Features Attic Access, Bath Sinks Double Main, Vaulted Ceiling(s), Entrance Foyer, Paddle Fan, Eat-in Kitchen, Pantry, Programmable Thermostat, Screens Some, Walk-in Closet(s), Windows Vinyl
Heating Forced Air, Gas
Cooling Central Electric
Fireplaces Number 1
Fireplaces Type Gas Log, Great Room
Fireplace Y
Appliance Dishwasher, Disposal, Gas Water Heater, Gas Oven, Refrigerator
Exterior
Garage Spaces 2.0
Building
Story Two
Foundation Slab
Water Municipal/City
Architectural Style A-Frame
Structure Type Vinyl With Brick
New Construction false
Schools
Elementary Schools North Wayne Elementary School
High Schools Ben Davis High School
School District Msd Wayne Township
Read Less
Want to know what your home might be worth? Contact us for a FREE valuation!

Our team is ready to help you sell your home for the highest possible price ASAP

© 2025 Listings courtesy of MIBOR as distributed by MLS GRID. All Rights Reserved.





