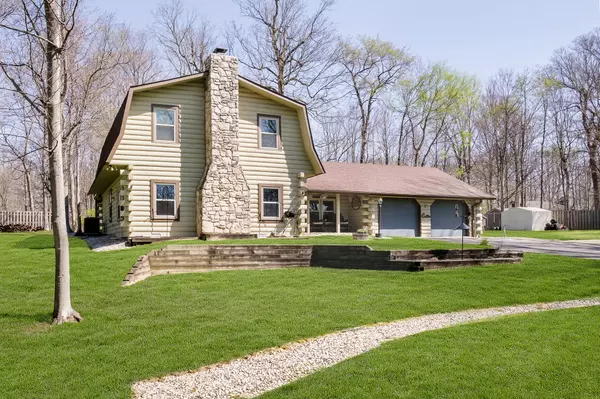$410,000
$410,000
For more information regarding the value of a property, please contact us for a free consultation.
10700 Augusta BLVD Fishers, IN 46037
3 Beds
3 Baths
1,980 SqFt
Key Details
Sold Price $410,000
Property Type Single Family Home
Sub Type Single Family Residence
Listing Status Sold
Purchase Type For Sale
Square Footage 1,980 sqft
Price per Sqft $207
Subdivision Hawthorn Hills
MLS Listing ID 21972616
Sold Date 05/31/24
Bedrooms 3
Full Baths 2
Half Baths 1
HOA Fees $18/ann
HOA Y/N Yes
Year Built 1983
Tax Year 2023
Lot Size 0.990 Acres
Acres 0.99
Property Description
Unique opportunity to be in the heart of Fishers while living in a secluded cabin with an acre of land. This one-of-a-kind home sits on a cul-de-sac in the small, quiet neighborhood of Hawthorn Hills but is just minutes from Geist Reservoir and 116th Street. You'll notice the country cabin charm from the covered front porch to the wood-flanked interior walls to the wood burning fireplace. Kitchen features granite countertops, S/S appliances, and resurfaced cabinets. The spacious living room boasts a wood beamed ceiling and stone-wall fireplace. The bonus room (or family room) has a built-in wet bar perfect for entertaining. Primary bedroom features new sliding glass doors that lead to a large balcony. Master bath has double sinks and walk in closet. Recent updates include new A/C and furnace, new water softener, remodeled bathrooms and laundry room, several freshly painted rooms, and septic tank inspected and cleaned. Roof is just 7 years old.
Location
State IN
County Hamilton
Rooms
Kitchen Kitchen Some Updates
Interior
Interior Features Attic Access, Entrance Foyer, Paddle Fan, Hardwood Floors, Pantry, Programmable Thermostat, Walk-in Closet(s), Wet Bar
Heating Electric, Heat Pump
Cooling Central Electric
Fireplaces Number 1
Fireplaces Type Living Room, Woodburning Fireplce
Equipment Security Alarm Monitored, Security Alarm Paid, Smoke Alarm
Fireplace Y
Appliance Dishwasher, Electric Water Heater, Disposal, MicroHood, Electric Oven, Refrigerator, Water Softener Owned
Exterior
Exterior Feature Balcony, Storage Shed
Garage Spaces 2.0
Utilities Available Cable Connected, Electricity Connected, Septic System
View Y/N true
View Trees/Woods
Building
Story Two
Foundation Crawl Space
Water Private Well
Architectural Style Log
Structure Type Wood
New Construction false
Schools
Elementary Schools Lantern Road Elementary School
Middle Schools Riverside Junior High
High Schools Hamilton Southeastern Hs
School District Hamilton Southeastern Schools
Others
HOA Fee Include Association Home Owners,Entrance Common
Ownership Mandatory Fee
Read Less
Want to know what your home might be worth? Contact us for a FREE valuation!

Our team is ready to help you sell your home for the highest possible price ASAP

© 2024 Listings courtesy of MIBOR as distributed by MLS GRID. All Rights Reserved.





