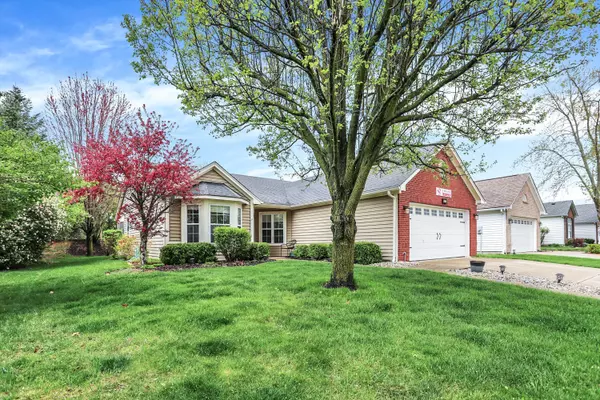$340,000
$339,900
For more information regarding the value of a property, please contact us for a free consultation.
10212 Cheswick LN Fishers, IN 46037
3 Beds
2 Baths
1,612 SqFt
Key Details
Sold Price $340,000
Property Type Single Family Home
Sub Type Single Family Residence
Listing Status Sold
Purchase Type For Sale
Square Footage 1,612 sqft
Price per Sqft $210
Subdivision Glenn Abbey Village
MLS Listing ID 21973351
Sold Date 05/14/24
Bedrooms 3
Full Baths 2
HOA Fees $50/ann
HOA Y/N Yes
Year Built 1999
Tax Year 2023
Lot Size 10,018 Sqft
Acres 0.23
Property Description
Discover this charming one-story home located in Fishers' sought-after Windermere's Glenn Abbey neighborhood. With 1612 square feet, this home offers 3 bedrooms, 2 bathrooms, and a host of desirable features. The updated kitchen showcases granite countertops with stone backsplash, modern soft-close cabinets w/ gliders, and stainless steel appliances. Gather in the eat-in kitchen or enjoy a quick bite at the spacious breakfast bar. Cozy up next to the gas fireplace that features cathedral ceilings and new vinyl plank flooring. The split bedroom floor plan ensures privacy, while the primary suite features vaulted ceilings, a separate patio entrance, and two walk-in closets. The ensuite bath boasts dual sinks, a large tiled shower, and a separate soaking tub. Step outside onto the screened-in porch or unwind on the large deck, perfect for outdoor gatherings. Finished garage and large attic storage provide ample space for organization.
Location
State IN
County Hamilton
Rooms
Main Level Bedrooms 3
Kitchen Kitchen Updated
Interior
Interior Features Attic Access, Breakfast Bar, Cathedral Ceiling(s), Vaulted Ceiling(s), Entrance Foyer, Paddle Fan, Hardwood Floors, Hi-Speed Internet Availbl, Eat-in Kitchen, Pantry, Screens Complete, Walk-in Closet(s), Window Bay Bow, Windows Thermal, Wood Work Painted
Heating Forced Air, Gas
Cooling Central Electric
Fireplaces Number 1
Fireplaces Type Family Room, Gas Starter
Equipment Smoke Alarm
Fireplace Y
Appliance Dishwasher, Dryer, Disposal, Gas Water Heater, MicroHood, Electric Oven, Gas Oven, Refrigerator, Washer, Water Purifier
Exterior
Garage Spaces 2.0
Utilities Available Cable Available, Electricity Connected, Gas
Building
Story One
Foundation Slab
Water Municipal/City
Architectural Style Ranch
Structure Type Brick,Vinyl Siding
New Construction false
Schools
School District Hamilton Southeastern Schools
Others
HOA Fee Include Entrance Common,Maintenance,Snow Removal,Trash
Ownership Mandatory Fee
Read Less
Want to know what your home might be worth? Contact us for a FREE valuation!

Our team is ready to help you sell your home for the highest possible price ASAP

© 2024 Listings courtesy of MIBOR as distributed by MLS GRID. All Rights Reserved.





