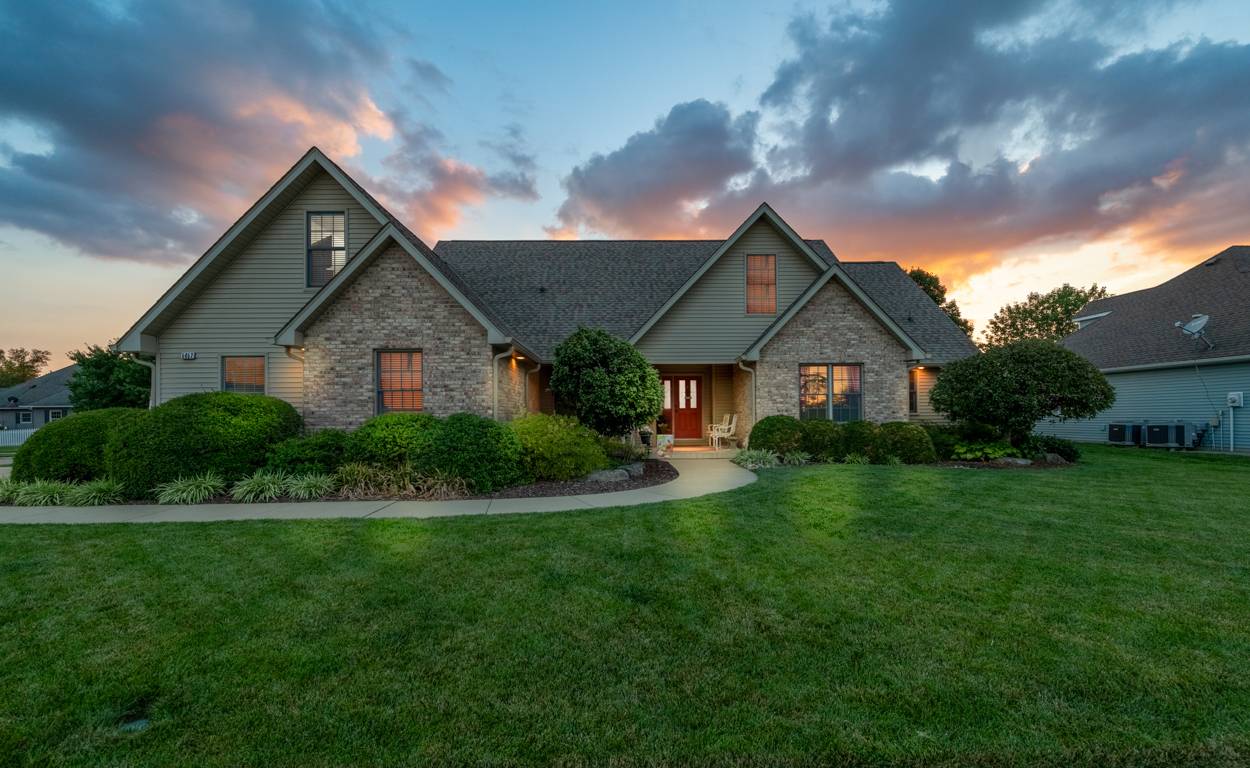$375,000
$384,900
2.6%For more information regarding the value of a property, please contact us for a free consultation.
5052 Par 4 LN Terre Haute, IN 47802
4 Beds
3 Baths
2,731 SqFt
Key Details
Sold Price $375,000
Property Type Single Family Home
Sub Type Single Family Residence
Listing Status Sold
Purchase Type For Sale
Square Footage 2,731 sqft
Price per Sqft $137
Subdivision Idle Creek
MLS Listing ID 21936983
Sold Date 12/13/23
Bedrooms 4
Full Baths 3
HOA Y/N No
Year Built 2006
Tax Year 2022
Lot Size 0.320 Acres
Acres 0.32
Property Sub-Type Single Family Residence
Property Description
Enjoy Idle Creek Sub. living in this gorgeous open concept split floor plan 4 BR, 3 full BA home w/ bonus room! This highly desirable neighborhood offers a golf course, clubhouse & Rick's Garage restaurant. From the entry you'll see the open concept living room, formal dining room & kitchen with stunning hardwood floors & cathedral ceilings with fireplace accentuated by built-in bookcases. The master BR offers his & hers closets plus master bath w/ ceramic tiled soaking tub w/ separate shower. The bonus room upstairs offers many options & is on a separate heating/cooling system. The home has many updates including new roof (2021), 6 in gutters ('21), A/C compressor ('23), DW ('21), Granite Kitchen Countertops ('21) & Digital GDO ('23).
Location
State IN
County Vigo
Rooms
Main Level Bedrooms 4
Interior
Interior Features Attic Access, Tray Ceiling(s), Vaulted Ceiling(s), Hardwood Floors, Eat-in Kitchen, Walk-in Closet(s), Windows Wood
Heating Forced Air, Gas, Heat Pump
Cooling Central Electric
Fireplaces Number 1
Fireplaces Type Gas Log, Living Room
Equipment Smoke Alarm
Fireplace Y
Appliance Dishwasher, Disposal, MicroHood, Microwave, Electric Oven, Refrigerator, Water Softener Owned
Exterior
Exterior Feature Storage Shed
Garage Spaces 2.0
Building
Story One and One Half
Foundation Block
Water Municipal/City
Architectural Style Ranch
Structure Type Vinyl With Brick
New Construction false
Schools
Elementary Schools Riley Elementary School
Middle Schools Honey Creek Middle School
High Schools Terre Haute South Vigo High School
School District Vigo County School Corp
Read Less
Want to know what your home might be worth? Contact us for a FREE valuation!

Our team is ready to help you sell your home for the highest possible price ASAP

© 2025 Listings courtesy of MIBOR as distributed by MLS GRID. All Rights Reserved.





