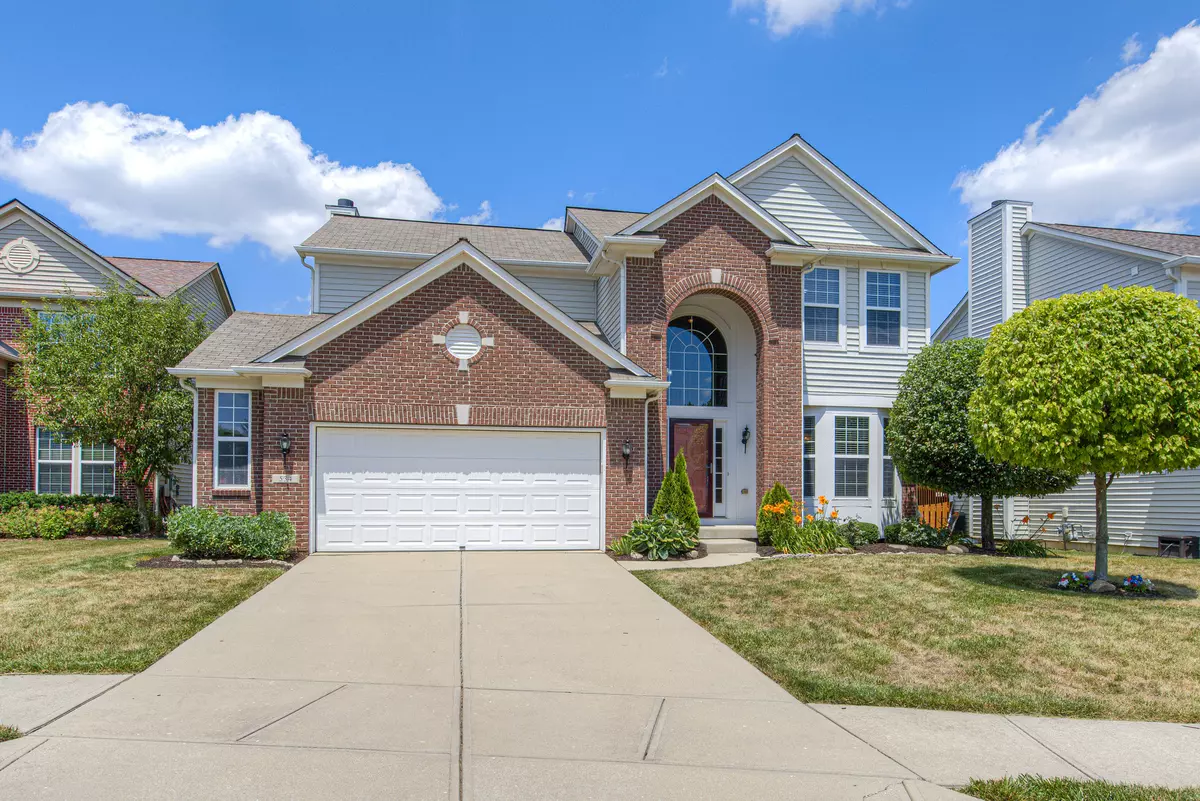$465,000
$470,000
1.1%For more information regarding the value of a property, please contact us for a free consultation.
534 Stafford DR Westfield, IN 46074
5 Beds
4 Baths
3,187 SqFt
Key Details
Sold Price $465,000
Property Type Single Family Home
Sub Type Single Family Residence
Listing Status Sold
Purchase Type For Sale
Square Footage 3,187 sqft
Price per Sqft $145
Subdivision Maple Knoll
MLS Listing ID 21931644
Sold Date 10/05/23
Bedrooms 5
Full Baths 3
Half Baths 1
HOA Fees $62/ann
HOA Y/N Yes
Year Built 2006
Tax Year 2021
Lot Size 9,147 Sqft
Acres 0.21
Property Description
Fall in love with this gorgeous meticulously maintained 5 BR/3.5 BA home w/finished basement on a beautifully landscaped lot in popular Maple Knoll! Open gourmet kitchen w/granite countertops, CTR island, SS appliances & WI-pantry. Laundry Room w/Washer & Dryer! Great room w/cozy gas FP & spectacular view of the lushly private landscaped fenced back yard. Enjoy nice evenings on the huge multi tier deck! Upstairs: Primary bedroom boasts vaulted ceiling, en suite BA w/large walk-in shower, DBL granite vanities & WIC. All bathrooms updated! Fully Finished Basement: Wet bar, Theater room, 5th BDRM plus Full BA. Great for Entertaining! Pristine & move in ready. HVAC: 2021. Water Heater, Deck, Silent garage door opener: 2020.
Location
State IN
County Hamilton
Rooms
Basement Ceiling - 9+ feet, Egress Window(s), Finished, Finished Ceiling, Finished Walls, Sump Pump w/Backup
Kitchen Kitchen Updated
Interior
Interior Features Raised Ceiling(s), Center Island, Entrance Foyer, Paddle Fan, Hardwood Floors, Hi-Speed Internet Availbl, Eat-in Kitchen, Pantry, Walk-in Closet(s), Wet Bar, Window Bay Bow, Windows Vinyl, Wood Work Painted
Heating Forced Air
Cooling Central Electric
Fireplaces Number 1
Fireplaces Type Gas Log, Great Room
Equipment Smoke Alarm
Fireplace Y
Appliance Electric Cooktop, Dishwasher, Dryer, Disposal, Gas Water Heater, Kitchen Exhaust, MicroHood, Microwave, Electric Oven, Refrigerator, Washer, Water Heater
Exterior
Garage Spaces 2.0
Utilities Available Cable Available
View Y/N false
Building
Story Two
Foundation Concrete Perimeter
Water Community Water
Architectural Style TraditonalAmerican
Structure Type Brick, Vinyl Siding
New Construction false
Schools
Middle Schools Westfield Middle School
High Schools Westfield High School
School District Westfield-Washington Schools
Others
HOA Fee Include Insurance, Maintenance, ParkPlayground, Snow Removal, Tennis Court(s), Trash
Ownership Mandatory Fee
Read Less
Want to know what your home might be worth? Contact us for a FREE valuation!

Our team is ready to help you sell your home for the highest possible price ASAP

© 2024 Listings courtesy of MIBOR as distributed by MLS GRID. All Rights Reserved.






