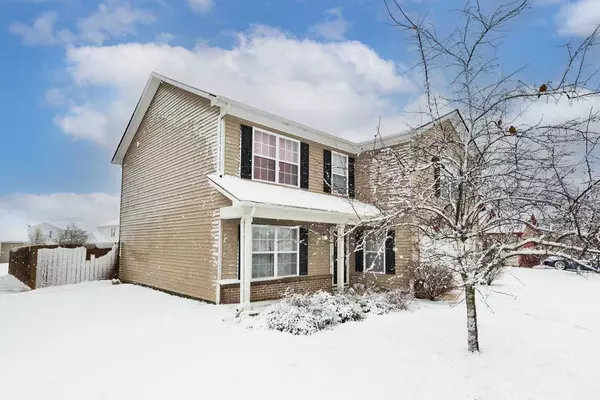$300,000
$300,000
For more information regarding the value of a property, please contact us for a free consultation.
8333 Catchfly DR Plainfield, IN 46168
3 Beds
3 Baths
2,176 SqFt
Key Details
Sold Price $300,000
Property Type Single Family Home
Sub Type Single Family Residence
Listing Status Sold
Purchase Type For Sale
Square Footage 2,176 sqft
Price per Sqft $137
Subdivision Waterleaf
MLS Listing ID 21902863
Sold Date 03/07/23
Bedrooms 3
Full Baths 2
Half Baths 1
HOA Fees $56/qua
HOA Y/N Yes
Year Built 2007
Tax Year 2021
Lot Size 7,405 Sqft
Acres 0.17
Property Description
Welcome home to this spacious 3 bedroom, 2-1/2 bath, 2 level home in Avon schools with wood burning fireplace. Entertain and relax in your beautiful, private backyard with garden areas, paver patio, Cedar privacy fence and fire pit. Features walk in closets in all bedrooms (and dual walk in closets in the primary bedroom). Newer appliances, including washer and dryer, stay. Full rear privacy fence 2017 (re-stained 2022), furnace and AC 2020, water heater and water softener 2022, garbage disposal 2022. Garden storage and all plants remain with the home. Enjoy all the neighborhood has to offer: pool, picnic area, walking trails, volleyball, baseball, tennis, picnic areas/shelter.
Location
State IN
County Hendricks
Interior
Interior Features Attic Access, Center Island, Walk-in Closet(s)
Heating Electric, Forced Air
Cooling Central Electric
Fireplaces Number 1
Fireplaces Type Great Room, Woodburning Fireplce
Equipment Not Applicable
Fireplace Y
Appliance Dishwasher, Dryer, Disposal, Laundry Connection in Unit, MicroHood, Refrigerator, Electric Oven, Washer, Water Softener Owned
Exterior
Exterior Feature Outdoor Fire Pit, Storage Shed
Garage Spaces 2.0
Utilities Available Cable Connected
Waterfront false
View Y/N false
Parking Type Attached, Concrete, Garage Door Opener
Building
Story Two
Foundation Slab
Water Municipal/City
Architectural Style TraditonalAmerican
Structure Type Vinyl With Brick
New Construction false
Schools
Elementary Schools Cedar Elementary School
Middle Schools Avon Middle School South
High Schools Avon High School
School District Avon Community School Corp
Others
HOA Fee Include Entrance Common, Association Home Owners, ParkPlayground, Tennis Court(s), Trash
Ownership Mandatory Fee
Read Less
Want to know what your home might be worth? Contact us for a FREE valuation!

Our team is ready to help you sell your home for the highest possible price ASAP

© 2024 Listings courtesy of MIBOR as distributed by MLS GRID. All Rights Reserved.






