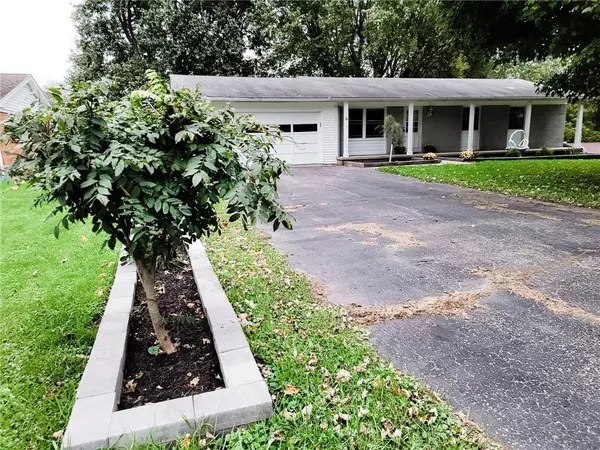$228,500
$234,900
2.7%For more information regarding the value of a property, please contact us for a free consultation.
74 N Country Club TER Crawfordsville, IN 47933
4 Beds
2 Baths
2,462 SqFt
Key Details
Sold Price $228,500
Property Type Single Family Home
Sub Type Single Family Residence
Listing Status Sold
Purchase Type For Sale
Square Footage 2,462 sqft
Price per Sqft $92
Subdivision Country Club Terrace
MLS Listing ID 21820754
Sold Date 04/05/22
Bedrooms 4
Full Baths 2
Year Built 1967
Tax Year 2021
Lot Size 0.361 Acres
Acres 0.361
Property Description
Beautiful 4-bed updated ranch situated in the quiet Country Club Terrace subdivision. Just on the Crawfordsville city limits, you'll find this home is convenient to town but just far enough out of the hustle and bustle. You'll experience very little traffic on this cul-de-sac, meaning a safer neighborhood for your family. The updates in this home are nearly endless! New water heater, water softener, flooring in 90% of the home, dishwasher, toilets, coffee bar, some cabinetry, landscaping (stones, trees, mulch), interior and exterior paint, trim/crown molding, some lighting, & more! BONUS ROOM can be used as a 5th bedroom or office. You'll love enjoying nature from the back deck, covered screened porch, or the expansive front covered porch.
Location
State IN
County Montgomery
Rooms
Basement Finished, Full, Walk Out
Kitchen Breakfast Bar, Kitchen Updated
Interior
Interior Features Attic Access
Heating Forced Air
Cooling Central Air
Equipment Smoke Detector, Programmable Thermostat, Water-Softener Owned
Fireplace Y
Appliance Laundry Connection in Unit, Dishwasher, Dryer, Disposal, Microwave, Electric Oven, Refrigerator, Washer
Exterior
Exterior Feature Driveway Asphalt, Storage
Garage Attached
Garage Spaces 2.0
Building
Lot Description Cul-De-Sac, Street Lights, Tree Mature, Trees Small
Story One
Foundation Block, Block
Sewer Sewer Connected
Water Public
Architectural Style Ranch
Structure Type Vinyl With Brick
New Construction false
Others
Ownership NoAssoc
Read Less
Want to know what your home might be worth? Contact us for a FREE valuation!

Our team is ready to help you sell your home for the highest possible price ASAP

© 2024 Listings courtesy of MIBOR as distributed by MLS GRID. All Rights Reserved.






