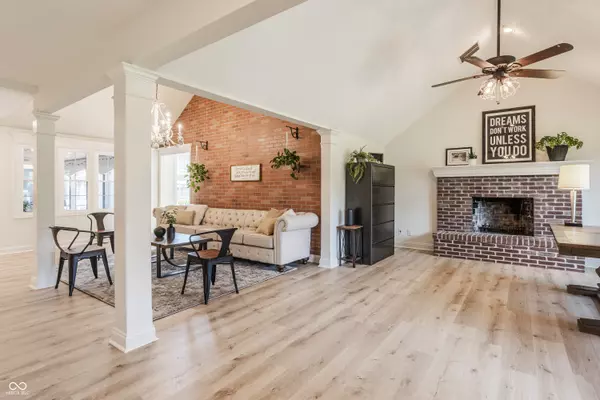
15505 Little Eagle Creek AVE Zionsville, IN 46077
5 Beds
6 Baths
5,171 SqFt
UPDATED:
Key Details
Property Type Single Family Home
Sub Type Single Family Residence
Listing Status Active
Purchase Type For Sale
Square Footage 5,171 sqft
Price per Sqft $309
Subdivision No Subdivision
MLS Listing ID 22073007
Bedrooms 5
Full Baths 4
Half Baths 2
HOA Y/N No
Year Built 1990
Tax Year 2024
Lot Size 6.780 Acres
Acres 6.78
Property Sub-Type Single Family Residence
Property Description
Location
State IN
County Hamilton
Rooms
Main Level Bedrooms 5
Kitchen Kitchen Updated
Interior
Interior Features Attic Access, Bath Sinks Double Main, Breakfast Bar, Built-in Features, Cathedral Ceiling(s), High Ceilings, Vaulted Ceiling(s), Kitchen Island, Paddle Fan, Hardwood Floors, Hi-Speed Internet Availbl, In-Law Arrangement, Eat-in Kitchen, Pantry, Smart Thermostat, Wired for Sound, Walk-In Closet(s), Wet Bar, Wood Work Painted
Heating Zoned, Heat Pump, Electric, Propane
Cooling Central Air
Fireplaces Number 3
Fireplaces Type Library, Gas Log, Living Room, Wood Burning
Equipment Generator, Satellite Dish, Smoke Alarm, Sump Pump
Fireplace Y
Appliance Electric Cooktop, Gas Cooktop, Dishwasher, Dryer, Electric Water Heater, Disposal, Exhaust Fan, Microwave, Oven, Double Oven, Convection Oven, Electric Oven, Range Hood, Refrigerator, Tankless Water Heater, Washer, Water Purifier, Water Softener Owned
Exterior
Exterior Feature Barn Pole, Carriage/Guest House, Fire Pit, Playset, Smart Lock(s)
Garage Spaces 4.0
Utilities Available Septic System
View Y/N true
View Pool, Trees/Woods
Building
Story One
Foundation Crawl Space
Water Well, Private
Architectural Style Ranch, Traditional
Structure Type Brick,Cement Siding
New Construction false
Schools
Elementary Schools Shamrock Springs Elementary School
Middle Schools Westfield Middle School
High Schools Westfield High School
School District Westfield-Washington Schools

What would my payment look like?
MARKET SNAPSHOT
- ?Sold Listings
- ?Average Sales Price
- ?Average Days on Market







