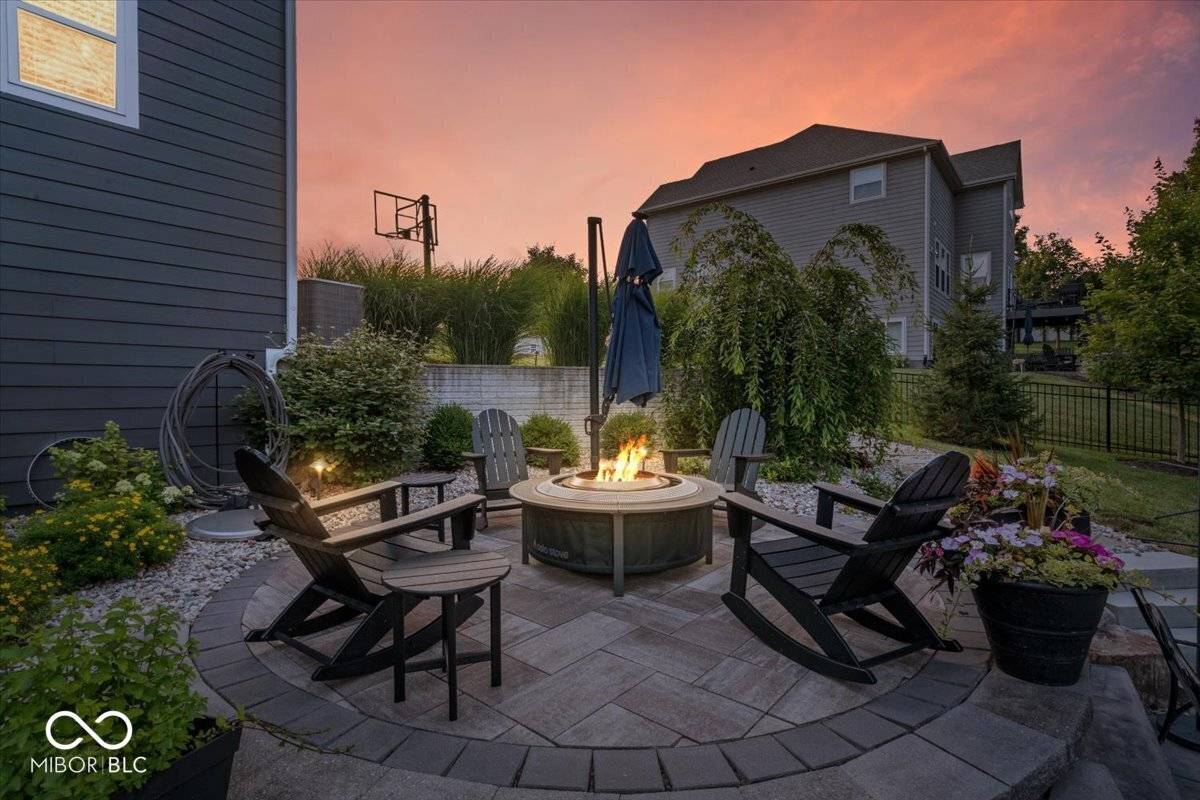11322 Sea Side CT Fishers, IN 46040
4 Beds
5 Baths
5,138 SqFt
UPDATED:
Key Details
Property Type Single Family Home
Sub Type Single Family Residence
Listing Status Active
Purchase Type For Sale
Square Footage 5,138 sqft
Price per Sqft $184
Subdivision Bayview Estates
MLS Listing ID 22050136
Bedrooms 4
Full Baths 4
Half Baths 1
HOA Y/N No
Year Built 2016
Tax Year 2024
Lot Size 0.360 Acres
Acres 0.36
Property Sub-Type Single Family Residence
Property Description
Location
State IN
County Hamilton
Rooms
Basement Ceiling - 9+ feet, Daylight, Finished Ceiling, Finished Walls, Full, Partially Finished, Roughed In, Storage Space
Kitchen Kitchen Updated
Interior
Interior Features High Ceilings, Vaulted Ceiling(s), Kitchen Island, Entrance Foyer, Hardwood Floors, Pantry, Storage, Walk-In Closet(s), Wood Work Painted
Heating Forced Air, Natural Gas
Cooling Central Air
Fireplaces Number 1
Fireplaces Type Gas Log, Great Room
Fireplace Y
Appliance Gas Cooktop, Dishwasher, Dryer, Gas Water Heater, MicroHood, Oven, Double Oven, Refrigerator, Washer, Water Heater, Water Softener Rented
Exterior
Exterior Feature Lighting, Fire Pit, Sprinkler System, Water Feature Fountain
Garage Spaces 3.0
Utilities Available Cable Connected, Electricity Connected, Natural Gas Connected, Sewer Connected, Water Connected
Building
Story Two
Foundation Poured Concrete
Water Public
Architectural Style Traditional
Structure Type Brick,Cement Siding
New Construction false
Schools
School District Hamilton Southeastern Schools
Others
Virtual Tour https://peregrineone.hd.pics/11322-Sea-Side-Ct/idx

What would my payment look like?
MARKET SNAPSHOT
- ?Sold Listings
- ?Average Sales Price
- ?Average Days on Market






