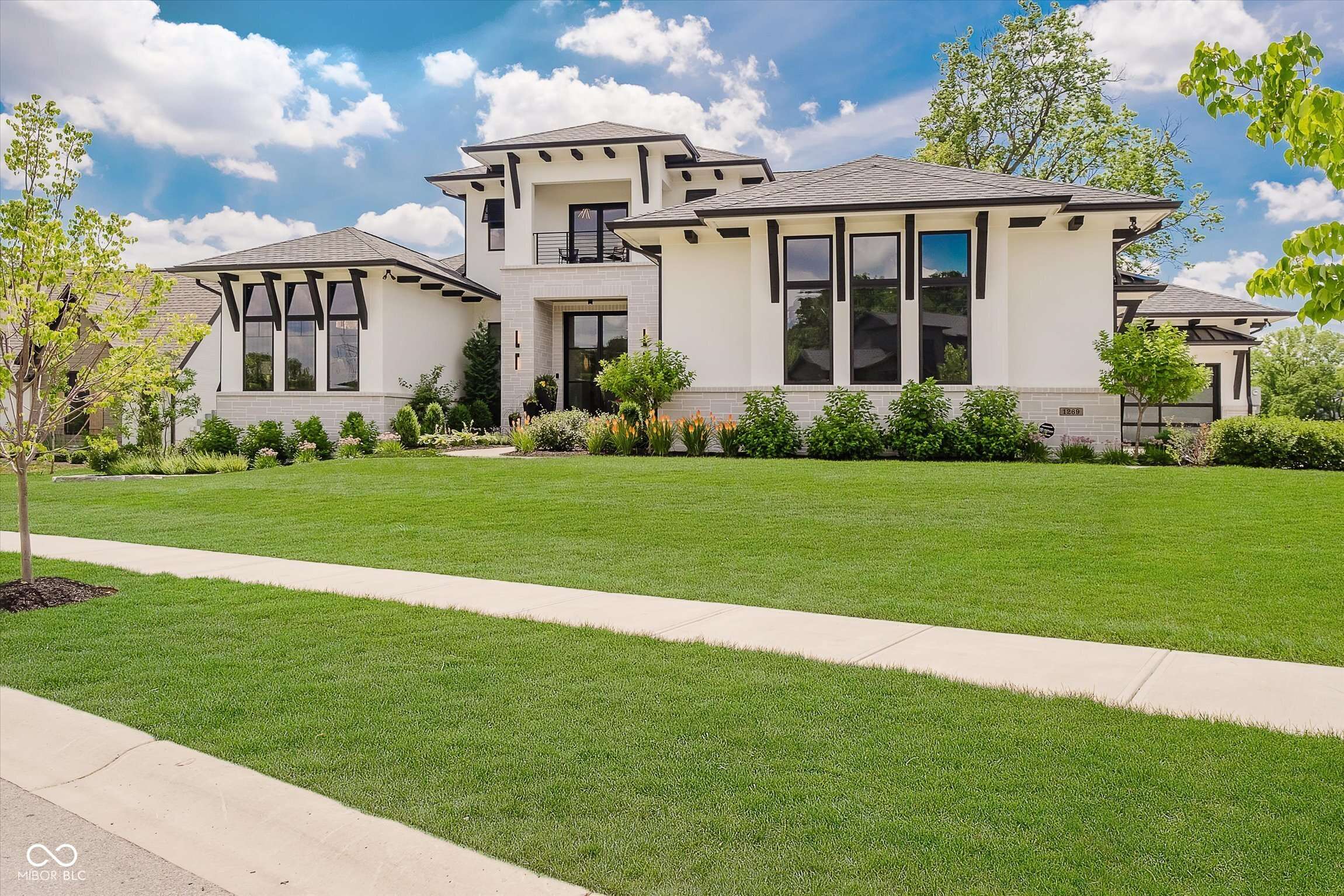1269 Chatham Rdg CT Westfield, IN 46074
5 Beds
7 Baths
8,014 SqFt
UPDATED:
Key Details
Property Type Single Family Home
Sub Type Single Family Residence
Listing Status Active
Purchase Type For Sale
Square Footage 8,014 sqft
Price per Sqft $498
Subdivision Chatham Hills
MLS Listing ID 22048052
Bedrooms 5
Full Baths 5
Half Baths 2
HOA Fees $1,050/ann
HOA Y/N Yes
Year Built 2022
Tax Year 2024
Lot Size 0.640 Acres
Acres 0.64
Property Sub-Type Single Family Residence
Property Description
Location
State IN
County Hamilton
Rooms
Basement Ceiling - 9+ feet, Egress Window(s), Finished Ceiling, Finished Walls, Full, Storage Space, Walk Out
Main Level Bedrooms 1
Interior
Interior Features Bath Sinks Double Main, Built In Book Shelves, Raised Ceiling(s), Center Island, Entrance Foyer, Pantry, Programmable Thermostat, Surround Sound Wiring, Walk-in Closet(s), Wet Bar, Windows Wood, Wood Work Painted
Heating Dual, Forced Air, Natural Gas
Cooling Dual
Fireplaces Number 3
Fireplaces Type Great Room, Outside, Primary Bedroom
Equipment Smoke Alarm, Sump Pump, Theater Equipment
Fireplace Y
Appliance Gas Cooktop, Dishwasher, Dryer, Disposal, Gas Water Heater, Microwave, Oven, Double Oven, Refrigerator, Bar Fridge, Washer, Water Softener Owned, Wine Cooler
Exterior
Exterior Feature Gas Grill, Golf Course, Lighting, Outdoor Fire Pit, Outdoor Kitchen, Sprinkler System
Garage Spaces 4.0
View Y/N true
View Golf Course
Building
Story Two
Foundation Concrete Perimeter
Water Municipal/City
Architectural Style Other
Structure Type Stone,Stucco
New Construction false
Schools
Middle Schools Westfield Middle School
High Schools Westfield High School
School District Westfield-Washington Schools
Others
HOA Fee Include Clubhouse,Entrance Common,Exercise Room,Insurance,Maintenance,Nature Area,ParkPlayground,Pickleball Court,Management,Tennis Court(s)
Ownership Mandatory Fee
Virtual Tour https://youtu.be/dOHnRYjrUiE

What would my payment look like?
MARKET SNAPSHOT
- ?Sold Listings
- ?Average Sales Price
- ?Average Days on Market






