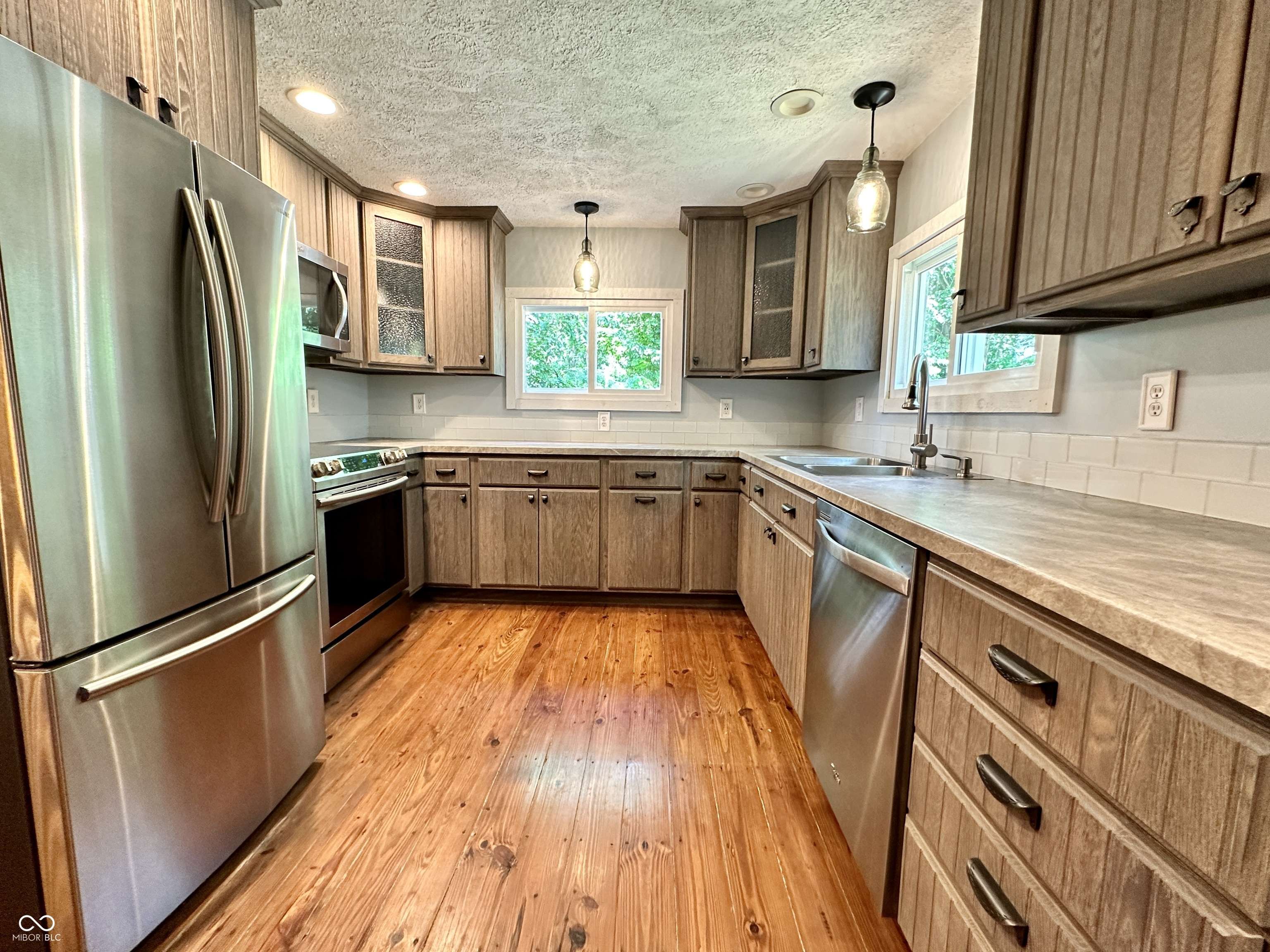1409 Sydney LN Martinsville, IN 46151
2 Beds
1 Bath
2,228 SqFt
UPDATED:
Key Details
Property Type Single Family Home
Sub Type Single Family Residence
Listing Status Pending
Purchase Type For Sale
Square Footage 2,228 sqft
Price per Sqft $116
Subdivision No Subdivision
MLS Listing ID 22048792
Bedrooms 2
Full Baths 1
HOA Y/N No
Year Built 1950
Tax Year 2024
Lot Size 1.000 Acres
Acres 1.0
Property Sub-Type Single Family Residence
Property Description
Location
State IN
County Morgan
Rooms
Basement Ceiling - 9+ feet, Daylight, Full, Storage Space, Walk-Out Access
Interior
Interior Features Built-in Features, Cathedral Ceiling(s), High Ceilings, Entrance Foyer, Paddle Fan, Hardwood Floors, Eat-in Kitchen
Heating Forced Air, Wood Stove
Cooling Central Air
Equipment Smoke Alarm
Fireplace Y
Appliance Dishwasher, Dryer, Microwave, Electric Oven, Refrigerator
Exterior
View Y/N true
View Forest, Trees/Woods
Building
Story One and One Half
Foundation Block
Water Public
Architectural Style Traditional
Structure Type Wood Siding
New Construction false
Schools
Elementary Schools Paragon Elementary School
Middle Schools John R. Wooden Middle School
High Schools Martinsville High School
School District Msd Martinsville Schools
Others
Virtual Tour https://www.tourfactory.com/idxr3214711

What would my payment look like?
MARKET SNAPSHOT
- ?Sold Listings
- ?Average Sales Price
- ?Average Days on Market






