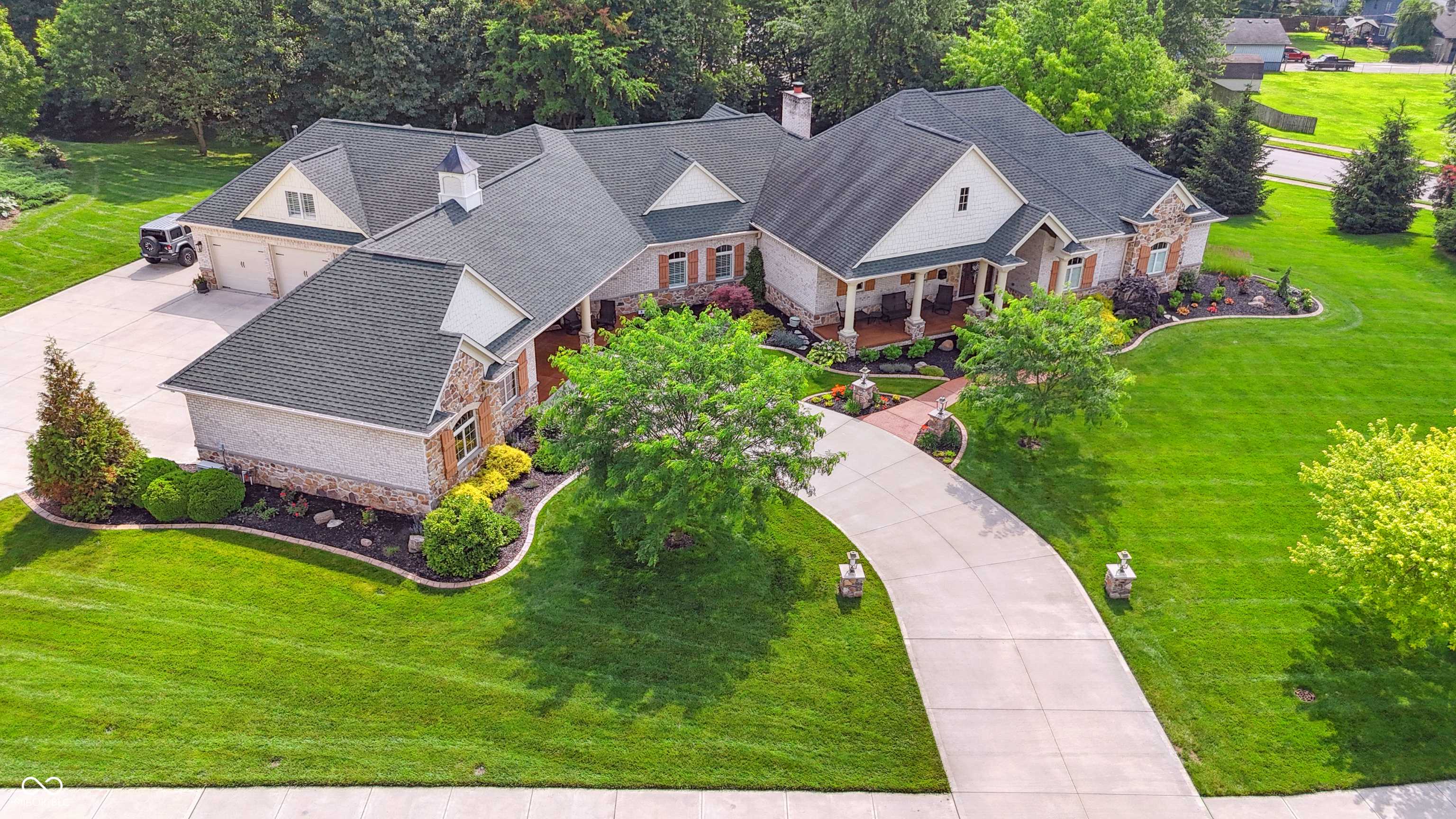3399 Nottinghill BLVD Plainfield, IN 46168
4 Beds
2 Baths
5,048 SqFt
UPDATED:
Key Details
Property Type Single Family Home
Sub Type Single Family Residence
Listing Status Active
Purchase Type For Sale
Square Footage 5,048 sqft
Price per Sqft $282
Subdivision Nottingham Hills
MLS Listing ID 22046262
Bedrooms 4
Full Baths 2
HOA Fees $130/mo
HOA Y/N Yes
Year Built 2015
Tax Year 2024
Lot Size 1.460 Acres
Acres 1.46
Property Sub-Type Single Family Residence
Property Description
Location
State IN
County Hendricks
Rooms
Main Level Bedrooms 3
Interior
Interior Features Attic Access, Bath Sinks Double Main, Breakfast Bar, High Ceilings, Tray Ceiling(s), Kitchen Island, Entrance Foyer, Paddle Fan, Hardwood Floors, Hi-Speed Internet Availbl, Pantry, Supplemental Storage, Wired for Sound, Walk-In Closet(s), Wet Bar
Heating Forced Air, Natural Gas
Cooling Central Air
Fireplaces Number 1
Fireplaces Type Wood Burning
Equipment Security Alarm Monitored, Smoke Alarm
Fireplace Y
Appliance Dishwasher, Dryer, Disposal, Gas Water Heater, Exhaust Fan, Microwave, Convection Oven, Gas Oven, Refrigerator, Bar Fridge, Ice Maker, Washer, Water Purifier, Water Softener Owned, Wine Cooler
Exterior
Exterior Feature Lighting, Sprinkler System, Other
Garage Spaces 4.0
Utilities Available Cable Connected, Electricity Connected, Natural Gas Connected, Sewer Connected, Water Connected
View Y/N true
View Pond
Building
Story One and One Half
Foundation Concrete Perimeter
Water Public
Architectural Style Ranch
Structure Type Brick,Cement Siding,Stone
New Construction false
Schools
Middle Schools Plainfield Community Middle School
High Schools Plainfield High School
School District Plainfield Community School Corp
Others
HOA Fee Include Entrance Common,Lawncare,Snow Removal
Ownership Planned Unit Dev
Virtual Tour https://youtu.be/-furFu37zjM?si=iuF96rRJBMGsAlrg

What would my payment look like?
MARKET SNAPSHOT
- ?Sold Listings
- ?Average Sales Price
- ?Average Days on Market






