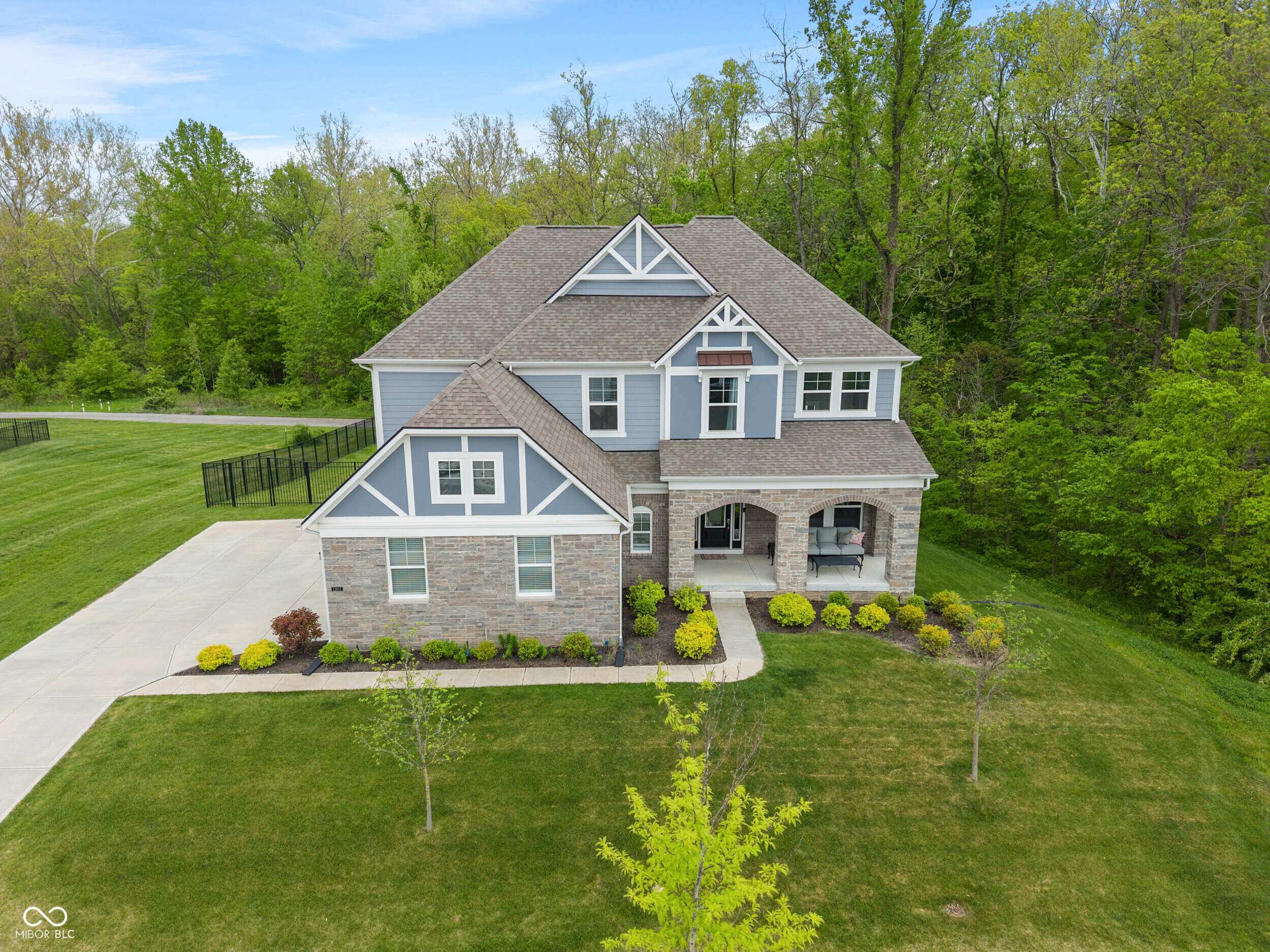12811 Corydon DR Fishers, IN 46037
6 Beds
4 Baths
4,716 SqFt
OPEN HOUSE
Sun Jun 22, 12:00pm - 2:00pm
UPDATED:
Key Details
Property Type Single Family Home
Sub Type Single Family Residence
Listing Status Active
Purchase Type For Sale
Square Footage 4,716 sqft
Price per Sqft $169
Subdivision Hunters Run
MLS Listing ID 22037108
Bedrooms 6
Full Baths 4
HOA Fees $195/qua
HOA Y/N Yes
Year Built 2020
Tax Year 2024
Lot Size 0.350 Acres
Acres 0.35
Property Sub-Type Single Family Residence
Property Description
Location
State IN
County Hamilton
Rooms
Basement Daylight/Lookout Windows, Egress Window(s), Exterior Entry, Finished, Full, Storage Space, Walk Out
Main Level Bedrooms 1
Interior
Interior Features Attic Access, Breakfast Bar, Raised Ceiling(s), Tray Ceiling(s), Center Island, Entrance Foyer, Paddle Fan, Hi-Speed Internet Availbl, In-Law Arrangement, Pantry, Programmable Thermostat, Screens Complete, Supplemental Storage, Walk-in Closet(s), Wet Bar, Windows Vinyl, Wood Work Painted
Fireplaces Number 1
Fireplaces Type Gas Log, Great Room
Equipment Radon System, Smoke Alarm, Sump Pump w/Backup, Theater Equipment
Fireplace Y
Appliance Gas Cooktop, Dishwasher, Dryer, Electric Water Heater, Disposal, Microwave, Oven, Convection Oven, Range Hood, Refrigerator, Washer, Water Purifier, Water Softener Owned, Other
Exterior
Exterior Feature Smart Lock(s), Sprinkler System, Other
Garage Spaces 3.0
Utilities Available Cable Available, Electricity Connected, Sewer Connected, Water Connected
View Y/N true
View Creek/Stream, Trees/Woods
Building
Story Two
Foundation Concrete Perimeter
Water Municipal/City
Architectural Style TraditonalAmerican
Structure Type Cement Siding,Stone
New Construction false
Schools
Elementary Schools Southeastern Elementary School
Middle Schools Hamilton Se Int And Jr High Sch
High Schools Hamilton Southeastern Hs
School District Hamilton Southeastern Schools
Others
HOA Fee Include Association Home Owners,Entrance Common,Insurance,Maintenance,Nature Area,ParkPlayground,Management,Snow Removal,Tennis Court(s),Trash,Walking Trails,See Remarks
Ownership Mandatory Fee

What would my payment look like?
MARKET SNAPSHOT
- ?Sold Listings
- ?Average Sales Price
- ?Average Days on Market






