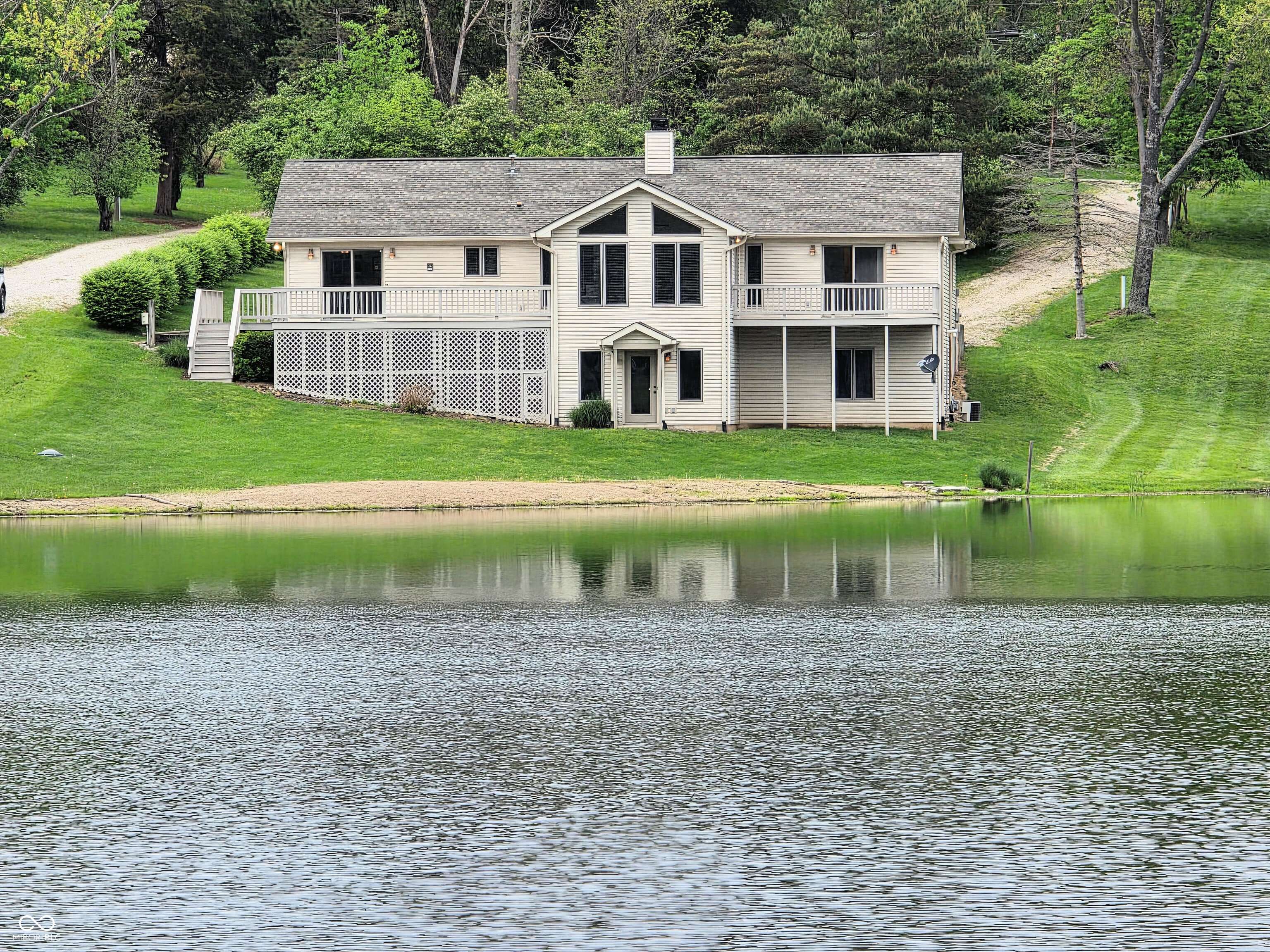515 E Hoover DR Nineveh, IN 46164
3 Beds
4 Baths
3,296 SqFt
OPEN HOUSE
Sat May 10, 2:00am - 4:00pm
UPDATED:
Key Details
Property Type Single Family Home
Sub Type Single Family Residence
Listing Status Active
Purchase Type For Sale
Square Footage 3,296 sqft
Price per Sqft $171
Subdivision Princes Lake
MLS Listing ID 22036565
Bedrooms 3
Full Baths 3
Half Baths 1
HOA Y/N No
Year Built 2001
Tax Year 2025
Lot Size 0.540 Acres
Acres 0.54
Property Sub-Type Single Family Residence
Property Description
Location
State IN
County Johnson
Rooms
Basement Ceiling - 9+ feet, Daylight/Lookout Windows, Egress Window(s), Finished Ceiling, Finished Walls, Partial, Storage Space, Walk Out
Main Level Bedrooms 3
Interior
Interior Features Attic Access, Attic Pull Down Stairs, Bath Sinks Double Main, Breakfast Bar, Cathedral Ceiling(s), Raised Ceiling(s), Tray Ceiling(s), Vaulted Ceiling(s), Entrance Foyer, Paddle Fan, Hi-Speed Internet Availbl, Screens Complete, Supplemental Storage, Walk-in Closet(s), Windows Thermal
Fireplaces Number 1
Fireplaces Type Gas Log, Gas Starter, Great Room
Equipment Intercom, Satellite Dish Rented, Security Alarm Paid, Smoke Alarm
Fireplace Y
Appliance Dishwasher, Dryer, ENERGY STAR Qualified Water Heater, Disposal, Gas Water Heater, MicroHood, Gas Oven, Refrigerator, Washer, Water Heater
Exterior
Exterior Feature Lighting
Garage Spaces 3.0
Utilities Available Cable Available, Sewer Connected, Water Connected
View Y/N true
View Lake, Trees/Woods, Water
Building
Story One
Foundation Concrete Perimeter, Poured Concrete
Water Municipal/City
Architectural Style Ranch
Structure Type Vinyl With Brick
New Construction false
Schools
Elementary Schools Indian Creek Elementary School
Middle Schools Indian Creek Middle School
High Schools Indian Creek Sr High School
School District Nineveh-Hensley-Jackson United

What would my payment look like?
MARKET SNAPSHOT
- ?Sold Listings
- ?Average Sales Price
- ?Average Days on Market






