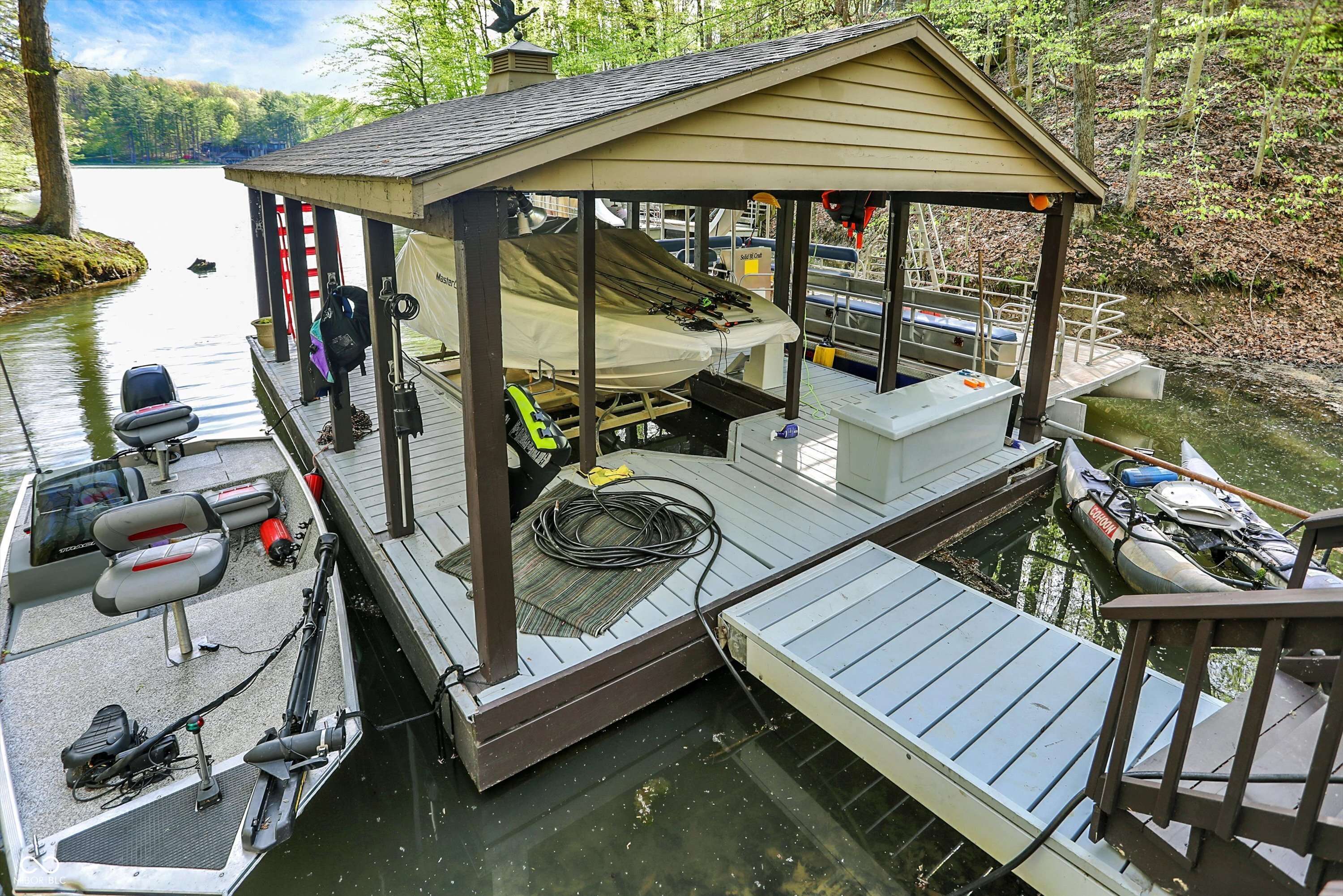8191 S Bayview CT Trafalgar, IN 46181
4 Beds
4 Baths
4,651 SqFt
UPDATED:
Key Details
Property Type Single Family Home
Sub Type Single Family Residence
Listing Status Active
Purchase Type For Sale
Square Footage 4,651 sqft
Price per Sqft $300
Subdivision Lamb Lake Estates
MLS Listing ID 22033879
Bedrooms 4
Full Baths 3
Half Baths 1
HOA Fees $1,000/ann
HOA Y/N Yes
Year Built 1989
Tax Year 2024
Lot Size 1.600 Acres
Acres 1.6
Property Sub-Type Single Family Residence
Property Description
Location
State IN
County Johnson
Rooms
Basement Ceiling - 9+ feet, Finished, Full, Storage Space, Walk-Out Access
Kitchen Kitchen Updated
Interior
Interior Features Bath Sinks Double Main, Breakfast Bar, Built-in Features, High Ceilings, Vaulted Ceiling(s), Kitchen Island, Entrance Foyer, Paddle Fan, Hardwood Floors, Hi-Speed Internet Availbl, Eat-in Kitchen, Pantry, Smart Thermostat, Walk-In Closet(s), Wet Bar, WoodWorkStain/Painted
Heating Forced Air, Natural Gas
Cooling Central Air
Fireplaces Number 2
Fireplaces Type Family Room, Gas Starter, Primary Bedroom
Equipment Security Alarm Monitored, Smoke Alarm
Fireplace Y
Appliance Gas Cooktop, Dishwasher, Down Draft, Dryer, Disposal, Gas Water Heater, Microwave, Oven, Refrigerator, Bar Fridge, Ice Maker, Warming Drawer, Washer, Water Softener Owned, Wine Cooler
Exterior
Exterior Feature Gutter Guards
Garage Spaces 4.0
Utilities Available Natural Gas Connected
View Y/N true
View Lake, Trees/Woods, Water
Building
Story Two
Foundation Concrete Perimeter
Water Public
Architectural Style Traditional
Structure Type Brick
New Construction false
Schools
Elementary Schools Indian Creek Elementary School
Middle Schools Indian Creek Middle School
High Schools Indian Creek Sr High School
School District Nineveh-Hensley-Jackson United
Others
HOA Fee Include Association Home Owners,Entrance Common,Insurance,Maintenance,Nature Area,Snow Removal
Ownership Mandatory Fee

What would my payment look like?
MARKET SNAPSHOT
- ?Sold Listings
- ?Average Sales Price
- ?Average Days on Market






