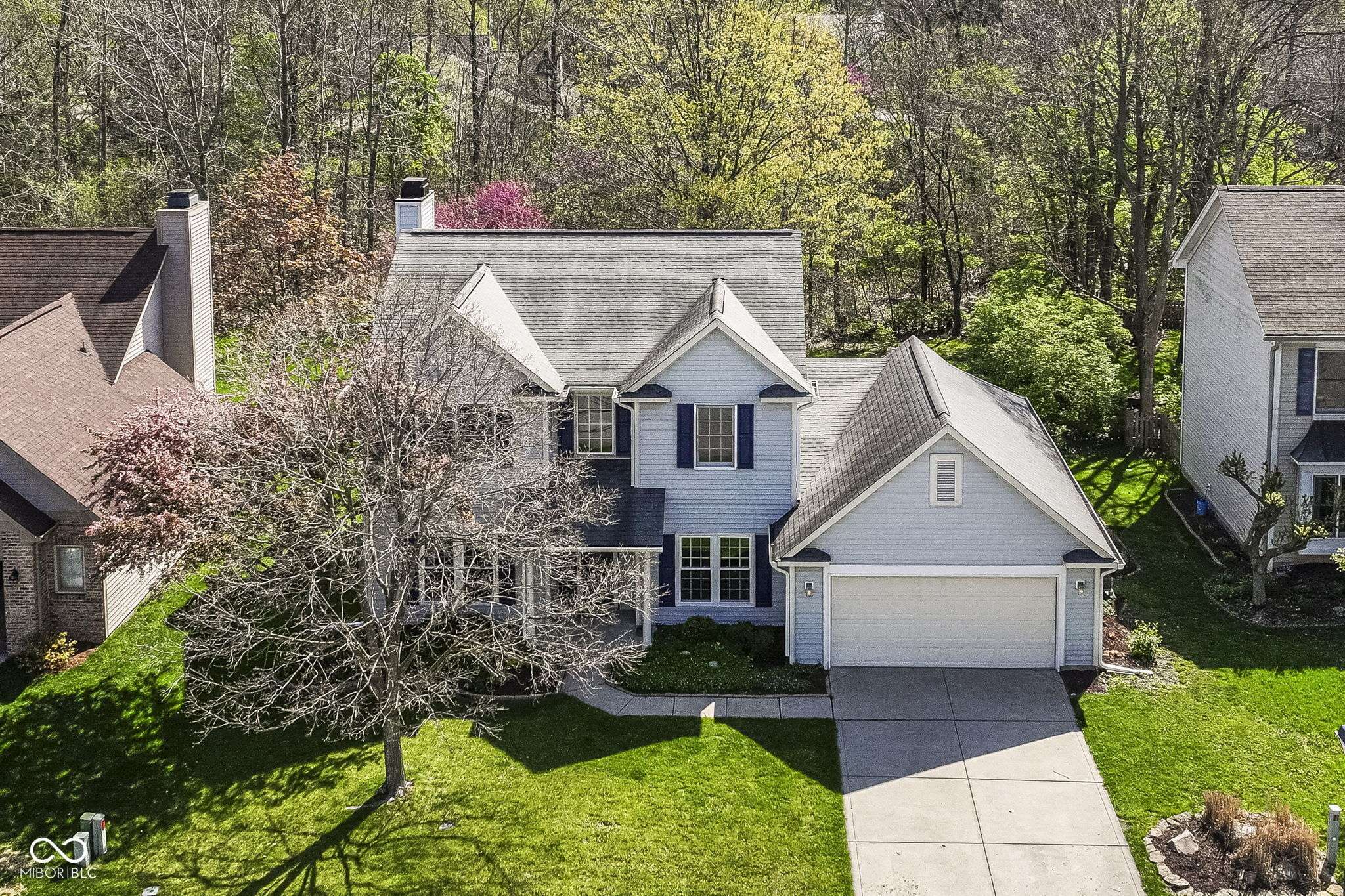6205 Albury DR Indianapolis, IN 46236
4 Beds
3 Baths
2,353 SqFt
OPEN HOUSE
Sun Apr 27, 1:00pm - 3:00pm
UPDATED:
Key Details
Property Type Single Family Home
Sub Type Single Family Residence
Listing Status Active
Purchase Type For Sale
Square Footage 2,353 sqft
Price per Sqft $142
Subdivision Kensington Farms
MLS Listing ID 22034265
Bedrooms 4
Full Baths 2
Half Baths 1
HOA Fees $770/ann
HOA Y/N Yes
Year Built 1993
Tax Year 2024
Lot Size 10,454 Sqft
Acres 0.24
Property Sub-Type Single Family Residence
Property Description
Location
State IN
County Marion
Rooms
Kitchen Kitchen Some Updates
Interior
Interior Features Attic Pull Down Stairs, Breakfast Bar, Cathedral Ceiling(s), Center Island, Paddle Fan, Eat-in Kitchen, Pantry, Walk-in Closet(s), Wood Work Stained, Vaulted Ceiling(s)
Heating Electric, Heat Pump
Fireplaces Number 1
Fireplaces Type Family Room, Insert, Woodburning Fireplce
Equipment Smoke Alarm
Fireplace Y
Appliance Dishwasher, Dryer, Electric Water Heater, Disposal, MicroHood, Electric Oven, Refrigerator, Washer, Water Softener Owned
Exterior
Exterior Feature Balcony
Garage Spaces 2.0
Utilities Available Electricity Connected, Sewer Connected, Water Connected
Building
Story Two
Foundation Slab
Water Municipal/City
Architectural Style TraditonalAmerican
Structure Type Vinyl Siding
New Construction false
Schools
Elementary Schools Sunnyside Elementary School
Middle Schools Fall Creek Valley Middle School
High Schools Lawrence North High School
School District Msd Lawrence Township
Others
HOA Fee Include Insurance,Maintenance,ParkPlayground,Tennis Court(s)
Ownership Mandatory Fee
Virtual Tour https://app.brivity.com/listings/6205-albury-dr-indianapolis-in-46236-304fe3b1-bb41-49fd-8de7-65d88d9583f2/tour?unbranded=true

What would my payment look like?
MARKET SNAPSHOT
- ?Sold Listings
- ?Average Sales Price
- ?Average Days on Market






