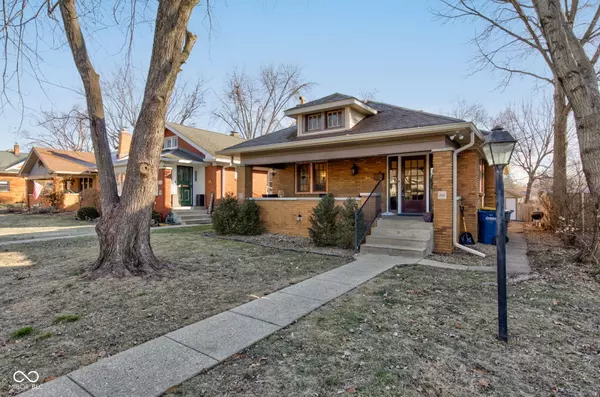929 N Audubon RD Indianapolis, IN 46219
3 Beds
2 Baths
2,432 SqFt
UPDATED:
02/11/2025 10:45 PM
Key Details
Property Type Single Family Home
Sub Type Single Family Residence
Listing Status Active
Purchase Type For Sale
Square Footage 2,432 sqft
Price per Sqft $135
Subdivision A V Browns Ellenberger Park
MLS Listing ID 22021527
Bedrooms 3
Full Baths 2
HOA Y/N No
Year Built 1928
Tax Year 2023
Lot Size 6,098 Sqft
Acres 0.14
Property Description
Location
State IN
County Marion
Rooms
Basement Storage Space
Main Level Bedrooms 3
Kitchen Kitchen Some Updates
Interior
Interior Features Attic Access, Built In Book Shelves, Hardwood Floors, Hi-Speed Internet Availbl, Windows Wood, WoodWorkStain/Painted
Heating Forced Air, Gas
Cooling Central Electric
Fireplaces Number 1
Fireplaces Type Gas Log, Living Room
Equipment Sump Pump w/Backup
Fireplace Y
Appliance Dishwasher, Dryer, Gas Water Heater, Microwave, Gas Oven, Refrigerator, Washer
Exterior
Garage Spaces 1.0
View Y/N false
Building
Story One
Foundation Block
Water Municipal/City
Architectural Style Craftsman, Bungalow
Structure Type Brick
New Construction false
Schools
School District Indianapolis Public Schools

MARKET SNAPSHOT
- ?Sold Listings
- ?Average Sales Price
- ?Average Days on Market






