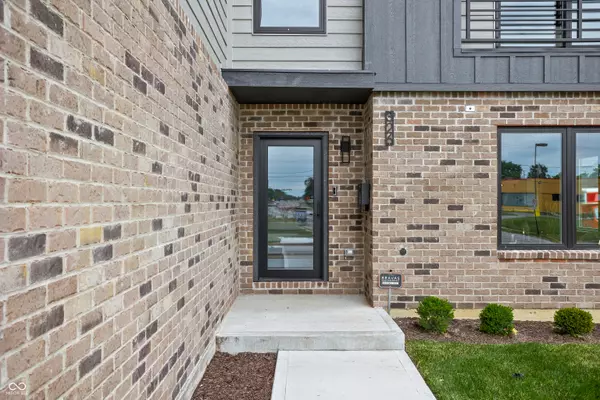326 N Summit ST Indianapolis, IN 46201
3 Beds
4 Baths
2,546 SqFt
OPEN HOUSE
Sat Feb 15, 1:00pm - 3:00pm
UPDATED:
02/10/2025 10:49 PM
Key Details
Property Type Townhouse
Sub Type Townhouse
Listing Status Active
Purchase Type For Sale
Square Footage 2,546 sqft
Price per Sqft $208
Subdivision L A Wrights
MLS Listing ID 22021545
Bedrooms 3
Full Baths 3
Half Baths 1
HOA Fees $125/mo
HOA Y/N Yes
Year Built 2024
Tax Year 2023
Lot Size 1,742 Sqft
Acres 0.04
Property Description
Location
State IN
County Marion
Rooms
Main Level Bedrooms 1
Interior
Interior Features Bath Sinks Double Main, Entrance Foyer, Hi-Speed Internet Availbl, Network Ready, Screens Complete, Skylight(s)
Heating Electric, Forced Air
Cooling Central Electric
Fireplace N
Appliance Dishwasher, Electric Water Heater, Disposal, Refrigerator
Exterior
Garage Spaces 2.0
Building
Story Three Or More
Foundation Slab
Water Municipal/City
Architectural Style Contemporary, TraditonalAmerican
Structure Type Brick,Wood Siding
New Construction true
Schools
School District Indianapolis Public Schools
Others
Ownership Planned Unit Dev

MARKET SNAPSHOT
- ?Sold Listings
- ?Average Sales Price
- ?Average Days on Market






