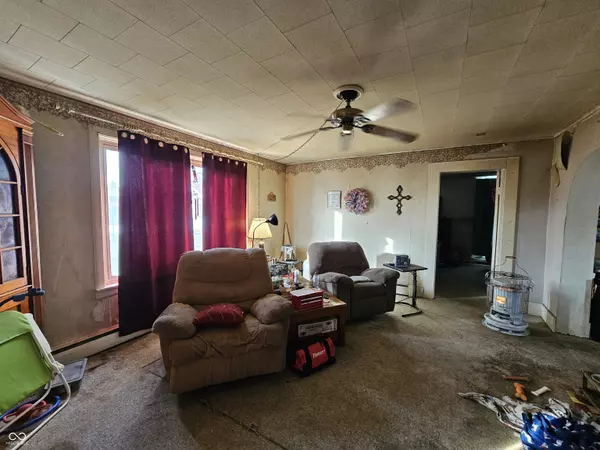208 W Washington ST Waldron, IN 46182
2 Beds
2 Baths
1,266 SqFt
UPDATED:
02/08/2025 02:37 PM
Key Details
Property Type Single Family Home
Sub Type Single Family Residence
Listing Status Active
Purchase Type For Sale
Square Footage 1,266 sqft
Price per Sqft $98
Subdivision Waldron
MLS Listing ID 22020129
Bedrooms 2
Full Baths 1
Half Baths 1
HOA Y/N No
Year Built 1920
Tax Year 2023
Lot Size 5,227 Sqft
Acres 0.12
Property Sub-Type Single Family Residence
Property Description
Location
State IN
County Shelby
Rooms
Basement Cellar
Main Level Bedrooms 2
Kitchen Kitchen Galley
Interior
Interior Features Windows Vinyl
Heating Hot Water, Gas
Cooling None
Equipment Not Applicable
Fireplace Y
Appliance Electric Water Heater, Disposal, Electric Oven
Exterior
Exterior Feature Exterior Handicap Accessible
Garage Spaces 3.0
Building
Story One
Foundation Block
Water Municipal/City
Architectural Style Bungalow
Structure Type Brick
New Construction false
Schools
Elementary Schools Waldron Elementary School
High Schools Waldron Jr-Sr High School
School District Shelby Eastern Schools

MARKET SNAPSHOT
- ?Sold Listings
- ?Average Sales Price
- ?Average Days on Market






