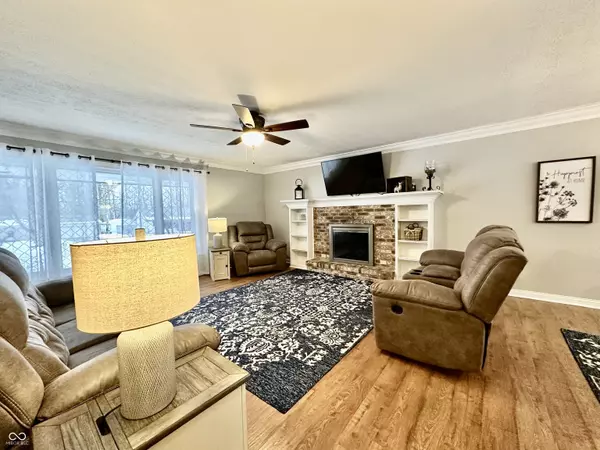6351 St Jean DR Indianapolis, IN 46217
3 Beds
3 Baths
3,300 SqFt
UPDATED:
01/26/2025 10:36 PM
Key Details
Property Type Single Family Home
Sub Type Single Family Residence
Listing Status Active
Purchase Type For Sale
Square Footage 3,300 sqft
Price per Sqft $103
Subdivision Ritchling Acres
MLS Listing ID 22018755
Bedrooms 3
Full Baths 2
Half Baths 1
HOA Y/N No
Year Built 1959
Tax Year 2023
Lot Size 0.470 Acres
Acres 0.47
Property Description
Location
State IN
County Marion
Rooms
Basement Finished Ceiling, Full, Finished Walls
Main Level Bedrooms 3
Interior
Interior Features Attic Pull Down Stairs, Built In Book Shelves, Hardwood Floors, Screens Complete, Windows Thermal, Windows Vinyl, Paddle Fan, Central Vacuum, Eat-in Kitchen, Network Ready, Center Island, Pantry, Surround Sound Wiring
Heating Forced Air, Gas
Cooling Central Electric
Fireplaces Number 1
Fireplaces Type Basement, Gas Log, Living Room
Equipment Radon System, Smoke Alarm, Theater Equipment, Sump Pump Dual
Fireplace Y
Appliance Electric Cooktop, Dishwasher, Disposal, Microwave, MicroHood, Electric Oven, Range Hood, Refrigerator, Gas Water Heater, Water Softener Owned
Exterior
Exterior Feature Barn Mini
Garage Spaces 2.0
Utilities Available Cable Connected, Gas
Building
Story One
Foundation Block
Water Private Well
Architectural Style Ranch, TraditonalAmerican
Structure Type Brick
New Construction false
Schools
Elementary Schools William Henry Burkhart Elementary
Middle Schools Perry Meridian Middle School
High Schools Perry Meridian High School
School District Perry Township Schools

MARKET SNAPSHOT
- ?Sold Listings
- ?Average Sales Price
- ?Average Days on Market






