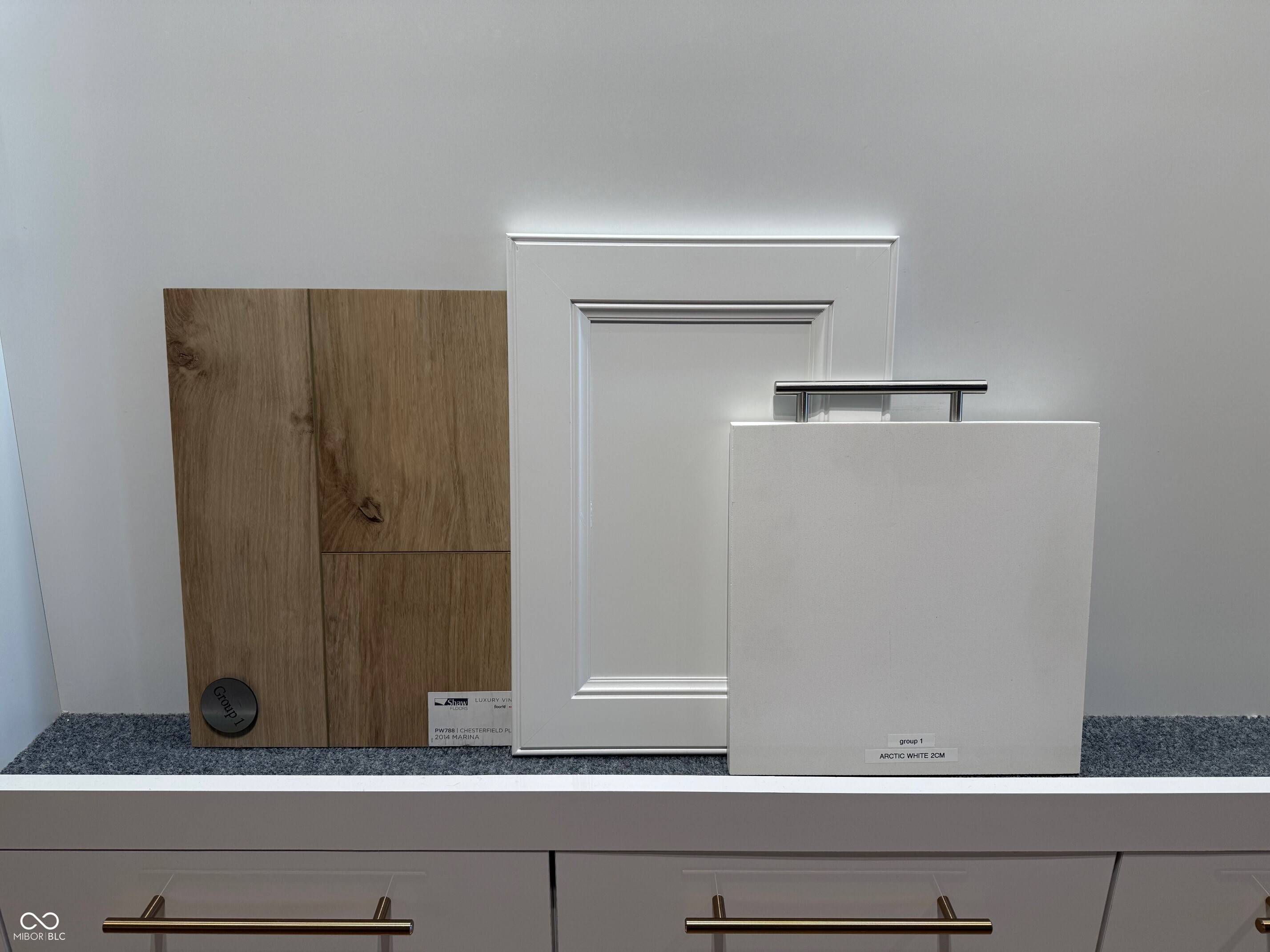GET MORE INFORMATION
$ 630,000
$ 630,000
14353 Bishop Birch PL Carmel, IN 46032
4 Beds
4 Baths
4,780 SqFt
UPDATED:
Key Details
Sold Price $630,000
Property Type Single Family Home
Sub Type Single Family Residence
Listing Status Sold
Purchase Type For Sale
Square Footage 4,780 sqft
Price per Sqft $131
Subdivision Ambleside
MLS Listing ID 22017655
Sold Date 03/28/25
Bedrooms 4
Full Baths 3
Half Baths 1
HOA Fees $40/ann
HOA Y/N Yes
Year Built 2024
Tax Year 2024
Lot Size 7,840 Sqft
Acres 0.18
Property Sub-Type Single Family Residence
Property Description
Location
State IN
County Hamilton
Rooms
Basement Ceiling - 9+ feet, Roughed In, Unfinished
Interior
Interior Features Tray Ceiling(s), Center Island, Pantry
Heating Forced Air, Gas
Cooling Central Electric
Fireplaces Number 1
Fireplaces Type Family Room
Fireplace Y
Appliance Gas Cooktop, Dishwasher, Microwave, Oven
Exterior
Garage Spaces 2.0
Building
Story Two
Foundation Concrete Perimeter
Water Municipal/City
Architectural Style TraditonalAmerican
Structure Type Brick,Cement Siding,Stone
New Construction true
Schools
Elementary Schools Smoky Row Elementary School
Middle Schools Clay Middle School
School District Carmel Clay Schools
Others
HOA Fee Include Entrance Common,Maintenance,Nature Area,Management,Walking Trails
Ownership Mandatory Fee

What would my payment look like?
MARKET SNAPSHOT
- ?Sold Listings
- ?Average Sales Price
- ?Average Days on Market






