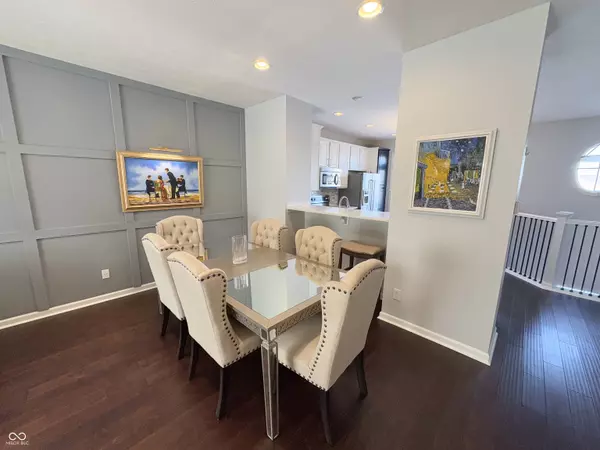15368 Mystic Rock DR Carmel, IN 46033
3 Beds
4 Baths
1,831 SqFt
UPDATED:
12/20/2024 10:44 PM
Key Details
Property Type Condo
Sub Type Condominium
Listing Status Active
Purchase Type For Sale
Square Footage 1,831 sqft
Price per Sqft $212
Subdivision Bridgewater Club
MLS Listing ID 22014775
Bedrooms 3
Full Baths 2
Half Baths 2
HOA Fees $512/mo
HOA Y/N Yes
Year Built 2005
Tax Year 2024
Lot Size 1,306 Sqft
Acres 0.03
Property Description
Location
State IN
County Hamilton
Rooms
Main Level Bedrooms 1
Kitchen Kitchen Updated
Interior
Interior Features Attic Access, Built In Book Shelves, Raised Ceiling(s), Walk-in Closet(s), Hardwood Floors, Windows Thermal, Entrance Foyer, Hi-Speed Internet Availbl, Center Island, Pantry
Heating Forced Air, Gas
Cooling Central Electric
Equipment Smoke Alarm
Fireplace Y
Appliance Dishwasher, Dryer, Disposal, Microwave, Electric Oven, Refrigerator, Washer, MicroHood, Gas Water Heater
Exterior
Exterior Feature Tennis Community, Water Feature Fountain, Balcony
Garage Spaces 2.0
Utilities Available Cable Available
View Y/N true
View Pond
Building
Story Three Or More
Foundation Slab
Water Municipal/City
Architectural Style Multi-Level, TraditonalAmerican
Structure Type Brick
New Construction false
Schools
Elementary Schools Carey Ridge Elementary School
Middle Schools Westfield Middle School
High Schools Westfield High School
School District Westfield-Washington Schools
Others
HOA Fee Include Association Home Owners,Clubhouse,Golf,Insurance,Lawncare,Maintenance Grounds,Maintenance Structure,Snow Removal
Ownership Mandatory Fee

MARKET SNAPSHOT
- ?Sold Listings
- ?Average Sales Price
- ?Average Days on Market






