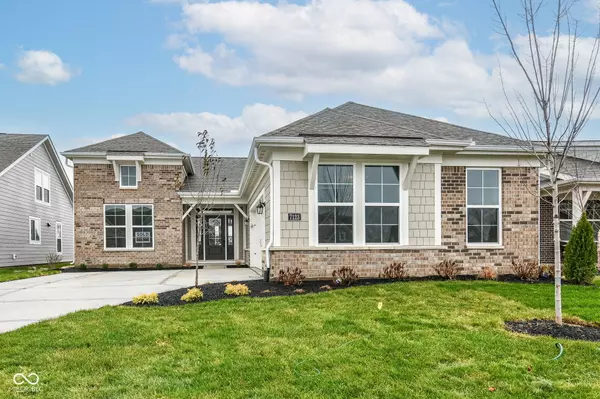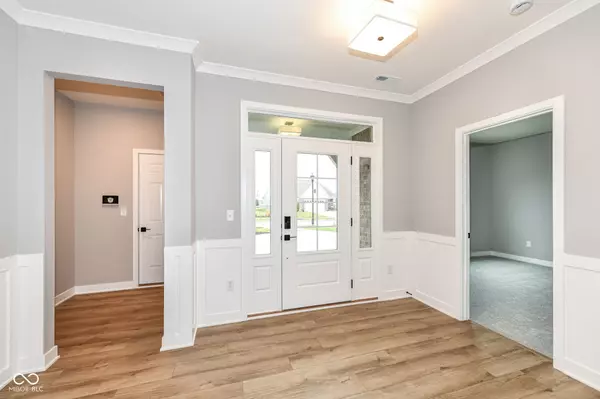7123 Bailow CT Mccordsville, IN 46055
3 Beds
2 Baths
1,818 SqFt
UPDATED:
12/12/2024 10:45 PM
Key Details
Property Type Single Family Home
Sub Type Single Family Residence
Listing Status Active
Purchase Type For Rent
Square Footage 1,818 sqft
Subdivision Hampton Walk
MLS Listing ID 22014856
Bedrooms 3
Full Baths 2
HOA Y/N No
Year Built 2024
Tax Year 2023
Lot Size 6,969 Sqft
Acres 0.16
Property Description
Location
State IN
County Hancock
Rooms
Main Level Bedrooms 3
Interior
Interior Features Bath Sinks Double Main, Breakfast Bar, Entrance Foyer, Pantry, Screens Complete, Walk-in Closet(s), Windows Thermal
Heating Forced Air, Gas
Cooling Central Electric
Fireplaces Number 1
Fireplaces Type Electric, Family Room
Fireplace Y
Appliance Dishwasher, Disposal, Microwave, Gas Oven
Exterior
Garage Spaces 2.0
Building
Story One
Foundation Slab
Water Municipal/City
Architectural Style Ranch
Structure Type Brick,Cement Siding
New Construction true
Schools
Middle Schools Mt Vernon Middle School
School District Mt Vernon Community School Corp

MARKET SNAPSHOT
- ?Sold Listings
- ?Average Sales Price
- ?Average Days on Market






