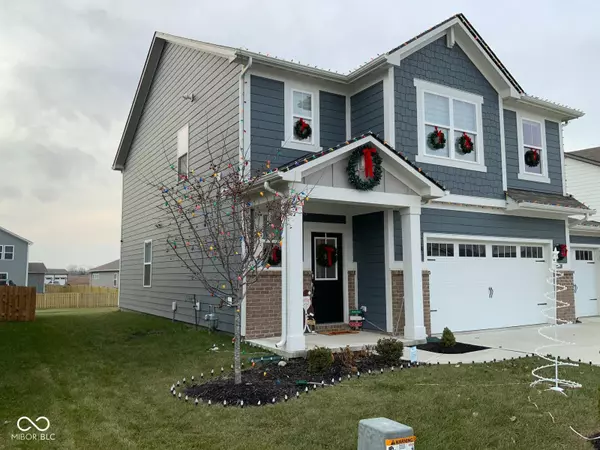20176 Fenside XING Westfield, IN 46074
4 Beds
3 Baths
2,016 SqFt
UPDATED:
12/13/2024 10:17 PM
Key Details
Property Type Single Family Home
Sub Type Single Family Residence
Listing Status Active
Purchase Type For Sale
Square Footage 2,016 sqft
Price per Sqft $195
Subdivision Coventry
MLS Listing ID 22014544
Bedrooms 4
Full Baths 2
Half Baths 1
HOA Fees $821/ann
HOA Y/N Yes
Year Built 2020
Tax Year 2023
Lot Size 7,405 Sqft
Acres 0.17
Property Description
Location
State IN
County Hamilton
Interior
Interior Features Attic Access, Walk-in Closet(s)
Heating Electronic Air Filter, Gas
Cooling Central Electric
Fireplace Y
Appliance Electric Cooktop, Dishwasher, Electric Water Heater, Disposal, Microwave, Refrigerator
Exterior
Garage Spaces 3.0
Building
Story Two
Foundation Slab
Water Community Water
Architectural Style TraditonalAmerican
Structure Type Brick,Cement Siding
New Construction false
Schools
Middle Schools Westfield Middle School
High Schools Westfield High School
School District Westfield-Washington Schools
Others
Ownership Mandatory Fee

MARKET SNAPSHOT
- ?Sold Listings
- ?Average Sales Price
- ?Average Days on Market






