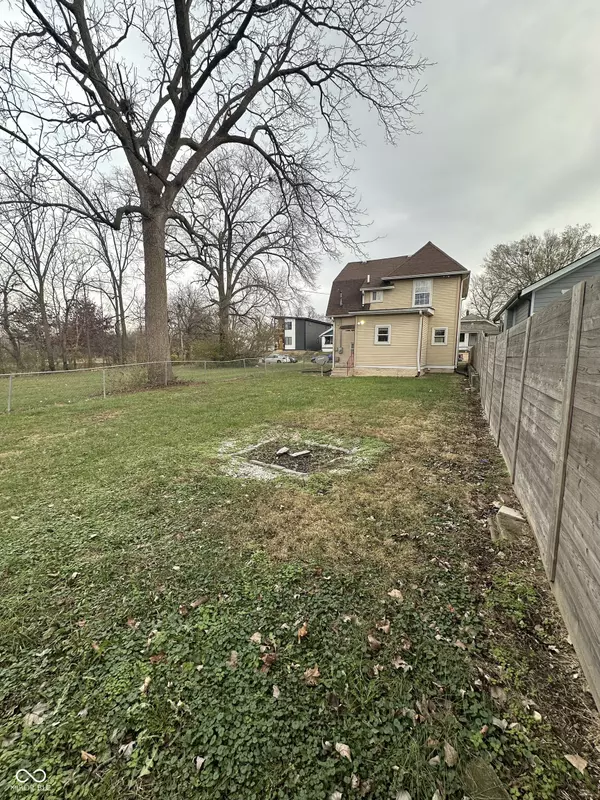1510 Spruce ST Indianapolis, IN 46203
3 Beds
2 Baths
2,040 SqFt
UPDATED:
02/13/2025 10:06 PM
Key Details
Property Type Single Family Home
Sub Type Single Family Residence
Listing Status Active
Purchase Type For Sale
Square Footage 2,040 sqft
Price per Sqft $105
Subdivision No Subdivision
MLS Listing ID 22013746
Bedrooms 3
Full Baths 1
Half Baths 1
HOA Y/N No
Year Built 1930
Tax Year 2023
Lot Size 5,662 Sqft
Acres 0.13
Property Sub-Type Single Family Residence
Property Description
Location
State IN
County Marion
Rooms
Basement Unfinished
Kitchen Kitchen Some Updates
Interior
Interior Features Eat-in Kitchen, Programmable Thermostat, Windows Vinyl
Heating Forced Air
Cooling Central Electric
Equipment Satellite Dish Paid, Smoke Alarm, Sump Pump
Fireplace Y
Appliance Electric Cooktop, Dishwasher, Disposal, Refrigerator
Exterior
Exterior Feature Lighting, Outdoor Fire Pit
Garage Spaces 1.0
Utilities Available Electricity Connected
View Y/N false
Building
Story Two
Foundation Brick, Poured Concrete
Water Municipal/City
Architectural Style Dutch Colonial
Structure Type Vinyl Siding
New Construction false
Schools
Elementary Schools William Mckinley School 39
Middle Schools Arlington Community Middle School
High Schools Arsenal Technical High School
School District Indianapolis Public Schools

MARKET SNAPSHOT
- ?Sold Listings
- ?Average Sales Price
- ?Average Days on Market






