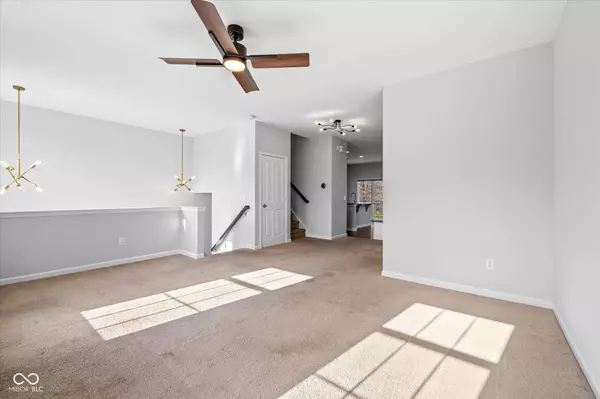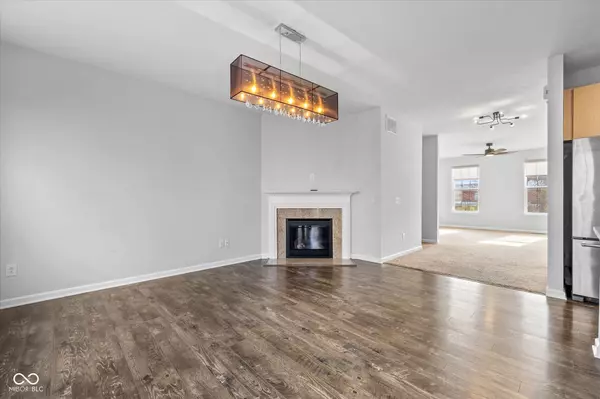9044 Ramapo DR Fishers, IN 46038
3 Beds
4 Baths
2,582 SqFt
UPDATED:
12/11/2024 06:26 PM
Key Details
Property Type Condo
Sub Type Condominium
Listing Status Active
Purchase Type For Sale
Square Footage 2,582 sqft
Price per Sqft $125
Subdivision Princeton Woods
MLS Listing ID 22013581
Bedrooms 3
Full Baths 3
Half Baths 1
HOA Fees $476/qua
HOA Y/N Yes
Year Built 2016
Tax Year 2023
Lot Size 1,742 Sqft
Acres 0.04
Property Description
Location
State IN
County Hamilton
Interior
Interior Features Center Island, Pantry, Walk-in Closet(s)
Heating Electric, Forced Air
Cooling Central Electric
Fireplaces Number 1
Fireplaces Type Gas Log, Hearth Room
Fireplace Y
Appliance Dishwasher, Dryer, Electric Water Heater, Disposal, Humidifier, Gas Oven, Range Hood, Refrigerator, Washer, Water Heater, Water Purifier
Exterior
Exterior Feature Balcony
Garage Spaces 2.0
Utilities Available Cable Connected, Electricity Connected, Sewer Connected, Water Connected
Building
Story Three Or More
Foundation Slab
Water Municipal/City
Architectural Style TraditonalAmerican
Structure Type Cement Siding
New Construction false
Schools
Elementary Schools New Britton Elementary School
Middle Schools Riverside Junior High
High Schools Fishers High School
School District Hamilton Southeastern Schools
Others
HOA Fee Include Association Home Owners,Entrance Common
Ownership Horizontal Prop Regime

MARKET SNAPSHOT
- ?Sold Listings
- ?Average Sales Price
- ?Average Days on Market






