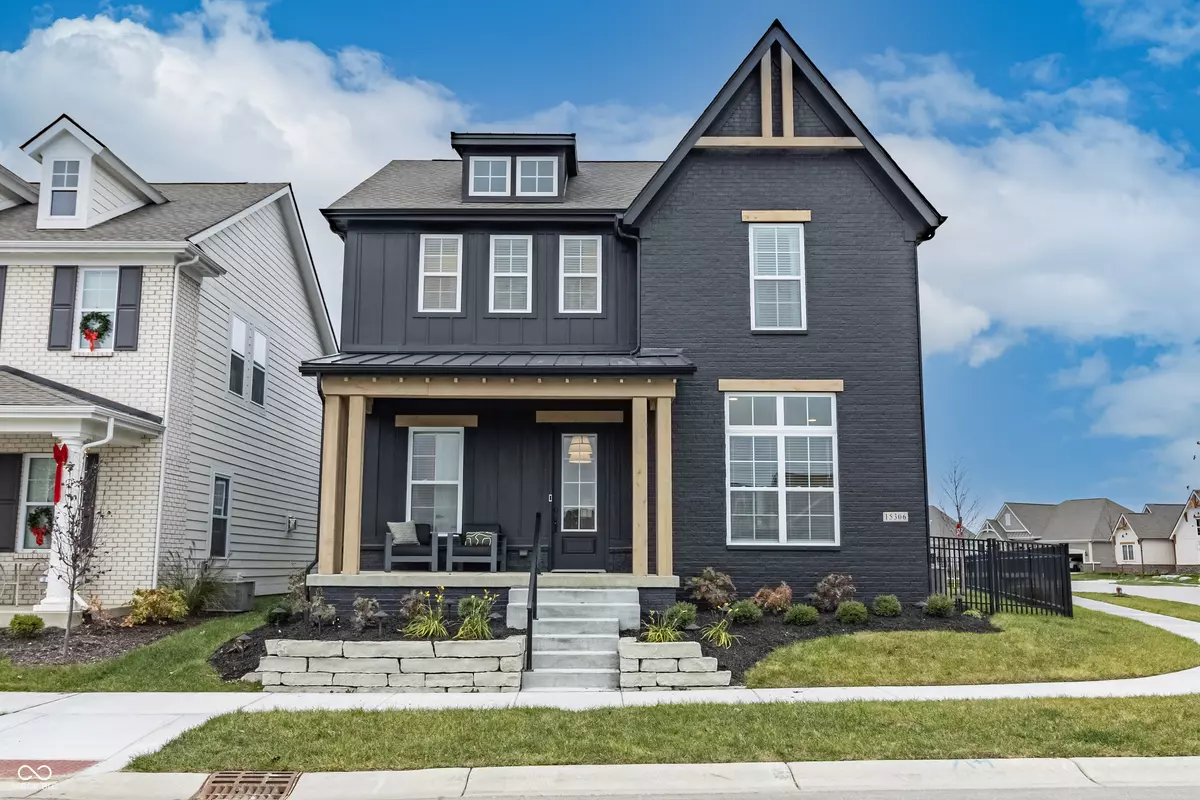15306 Fairlands DR Westfield, IN 46074
3 Beds
4 Baths
3,602 SqFt
UPDATED:
12/12/2024 03:04 PM
Key Details
Property Type Single Family Home
Sub Type Single Family Residence
Listing Status Active
Purchase Type For Sale
Square Footage 3,602 sqft
Price per Sqft $227
Subdivision Harmony
MLS Listing ID 22013211
Bedrooms 3
Full Baths 3
Half Baths 1
HOA Fees $1,200/ann
HOA Y/N Yes
Year Built 2024
Tax Year 2023
Lot Size 6,534 Sqft
Acres 0.15
Property Description
Location
State IN
County Hamilton
Rooms
Basement Partially Finished
Interior
Interior Features Bath Sinks Double Main, Breakfast Bar, Built In Book Shelves, Tray Ceiling(s), Entrance Foyer, Pantry, Walk-in Closet(s)
Heating Forced Air
Cooling Central Electric
Fireplaces Number 1
Fireplaces Type Living Room
Fireplace Y
Appliance Gas Cooktop, Dishwasher, Dryer, Microwave, Oven, Refrigerator, Washer
Exterior
Garage Spaces 3.0
Building
Story Two
Foundation Concrete Perimeter
Water Municipal/City
Architectural Style TraditonalAmerican
Structure Type Brick,Cement Siding
New Construction false
Schools
School District Westfield-Washington Schools
Others
Ownership Mandatory Fee

MARKET SNAPSHOT
- ?Sold Listings
- ?Average Sales Price
- ?Average Days on Market






