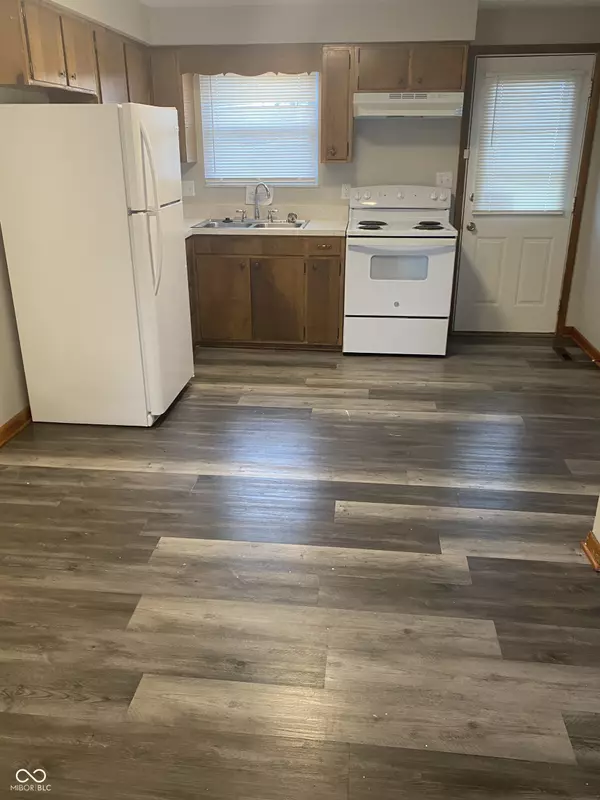REQUEST A TOUR If you would like to see this home without being there in person, select the "Virtual Tour" option and your agent will contact you to discuss available opportunities.
In-PersonVirtual Tour
Listed by Maxwell Richter • Wilmoth Group
$ 1,150
Active
328 N Madison ST Fortville, IN 46040
3 Beds
1 Bath
1,722 SqFt
UPDATED:
12/18/2024 10:36 PM
Key Details
Property Type Single Family Home
Sub Type Single Family Residence
Listing Status Active
Purchase Type For Rent
Square Footage 1,722 sqft
Subdivision No Subdivision
MLS Listing ID 22013129
Bedrooms 3
Full Baths 1
HOA Y/N No
Year Built 1969
Tax Year 2023
Lot Size 0.310 Acres
Acres 0.31
Property Description
Discover this charming brick ranch-style home in Fortville, Indiana, featuring 3 spacious bedrooms and 1 full bath. Located in a peaceful, well-maintained neighborhood with convenient onsite parking and easy access to shopping, dining, and more. Inside, you'll find modern updates throughout, including vinyl hardwood floors, elegant wood crown molding, and fresh, warm paint. The large picture window offers plenty of natural light, while central AC ensures comfort year-round. The home also boasts laundry hookups, a generous eat-in kitchen with ample cabinet space, and appliances. The sizable bedrooms and fully updated bathroom complete this inviting home. Don't miss out-schedule your showing today! Tenants are responsible for 50% of the monthly utilities. All residents have the option to enroll in a Resident Benefits Package (RBP) and these packages range from $11.95 - $55 per month and include benefits such as liability insurance, credit building to help boost the resident's credit score with timely rent payments, up to $1M Identity Theft Protection, HVAC air filter delivery (for applicable properties), move-in concierge service making utility connection and home service setup a breeze during your move-in, our best-in-class resident rewards program, on-demand pest control, and much more! More details upon application.
Location
State IN
County Hancock
Rooms
Main Level Bedrooms 3
Interior
Interior Features Eat-in Kitchen
Heating Forced Air
Cooling Central Electric
Fireplace Y
Appliance Electric Oven, Refrigerator
Building
Story One
Foundation Slab
Water Municipal/City
Architectural Style Ranch
Structure Type Brick
New Construction false
Schools
Middle Schools Mt Vernon Middle School
School District Mt Vernon Community School Corp

© 2024 Listings courtesy of MIBOR as distributed by MLS GRID. All Rights Reserved.
Filters Reset
Save Snapshot
View Results
MARKET SNAPSHOT
- ?Sold Listings
- ?Average Sales Price
- ?Average Days on Market






