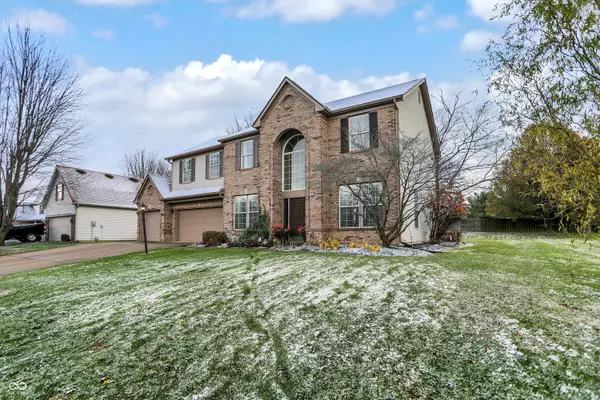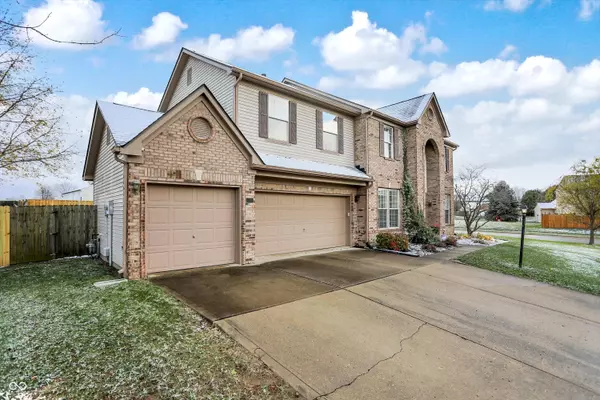201 Creekview CIR Mooresville, IN 46158
4 Beds
3 Baths
2,842 SqFt
UPDATED:
12/16/2024 05:19 PM
Key Details
Property Type Single Family Home
Sub Type Single Family Residence
Listing Status Active
Purchase Type For Sale
Square Footage 2,842 sqft
Price per Sqft $137
Subdivision Grandview Manor
MLS Listing ID 21996740
Bedrooms 4
Full Baths 2
Half Baths 1
HOA Fees $152
HOA Y/N Yes
Year Built 1996
Tax Year 2023
Lot Size 0.360 Acres
Acres 0.36
Property Description
Location
State IN
County Morgan
Rooms
Kitchen Kitchen Some Updates
Interior
Interior Features Attic Access, Bath Sinks Double Main, Vaulted Ceiling(s), Entrance Foyer, Paddle Fan, Hardwood Floors, Pantry, Programmable Thermostat, Walk-in Closet(s), Window Bay Bow, Wood Work Painted, WoodWorkStain/Painted
Heating Forced Air, Gas
Cooling Central Electric
Fireplaces Number 1
Fireplaces Type Woodburning Fireplce
Fireplace Y
Appliance Electric Cooktop, Dishwasher, Dryer, Disposal, Gas Water Heater, MicroHood, Convection Oven, Electric Oven, Refrigerator, Washer
Exterior
Exterior Feature Storage Shed
Garage Spaces 3.0
Utilities Available Cable Available, Electricity Connected, Gas, Sewer Connected, Water Connected
View Y/N true
View Neighborhood
Building
Story Two
Foundation Slab
Water Municipal/City
Architectural Style TraditonalAmerican
Structure Type Brick,Vinyl Siding
New Construction false
Schools
Elementary Schools Neil Armstrong Elementary School
Middle Schools Paul Hadley Middle School
High Schools Mooresville High School
School District Mooresville Con School Corp
Others
HOA Fee Include Entrance Common,Insurance,Maintenance,ParkPlayground
Ownership Mandatory Fee

MARKET SNAPSHOT
- ?Sold Listings
- ?Average Sales Price
- ?Average Days on Market






