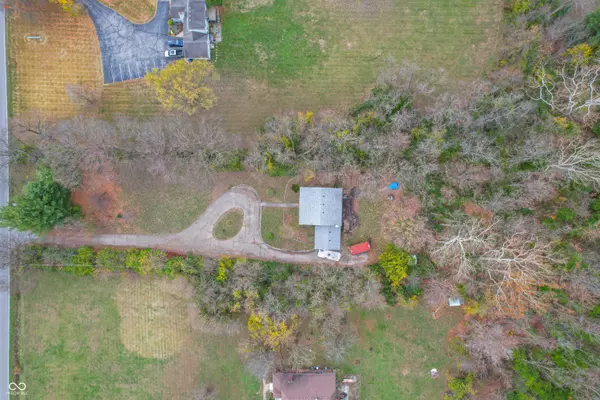802 E Southport RD Indianapolis, IN 46227
4 Beds
3 Baths
3,820 SqFt
UPDATED:
11/15/2024 10:32 PM
Key Details
Property Type Single Family Home
Sub Type Single Family Residence
Listing Status Active
Purchase Type For Sale
Square Footage 3,820 sqft
Price per Sqft $117
Subdivision No Subdivision
MLS Listing ID 22011127
Bedrooms 4
Full Baths 2
Half Baths 1
HOA Y/N No
Year Built 1960
Tax Year 2023
Lot Size 1.870 Acres
Acres 1.87
Property Description
Location
State IN
County Marion
Rooms
Basement Exterior Entry, Finished, Finished Walls, Partial
Main Level Bedrooms 1
Kitchen Kitchen Galley
Interior
Interior Features Entrance Foyer, Paddle Fan, Hardwood Floors, Hi-Speed Internet Availbl, Pantry, Screens Some, Storms Some, Window Bay Bow, Windows Wood, Wood Work Painted
Heating Baseboard, Forced Air, Gas
Cooling Central Electric
Fireplaces Number 1
Fireplaces Type Family Room
Fireplace Y
Appliance Gas Cooktop, Dishwasher, Dryer, Disposal, Gas Water Heater, Gas Oven, Range Hood, Refrigerator, Washer
Exterior
Garage Spaces 2.0
Utilities Available Cable Connected, Electricity Connected, Gas, Sewer Connected, Well
View Y/N false
Building
Story Two
Foundation Block
Water Private Well
Architectural Style Colonial, TraditonalAmerican
Structure Type Brick
New Construction false
Schools
High Schools Perry Meridian High School
School District Perry Township Schools

MARKET SNAPSHOT
- ?Sold Listings
- ?Average Sales Price
- ?Average Days on Market






