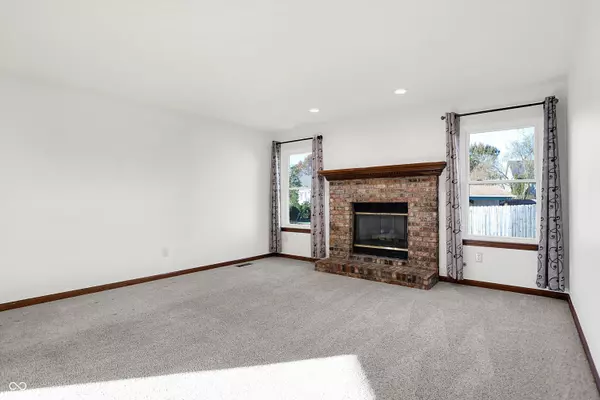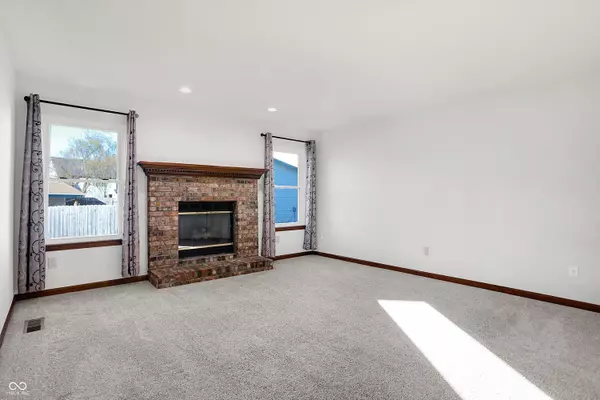1243 Luce Creek CIR Greenwood, IN 46142
5 Beds
3 Baths
3,519 SqFt
UPDATED:
12/06/2024 09:59 PM
Key Details
Property Type Single Family Home
Sub Type Single Family Residence
Listing Status Pending
Purchase Type For Sale
Square Footage 3,519 sqft
Price per Sqft $110
Subdivision Meadow Lake
MLS Listing ID 22011279
Bedrooms 5
Full Baths 2
Half Baths 1
HOA Fees $203/ann
HOA Y/N Yes
Year Built 1995
Tax Year 2023
Lot Size 0.350 Acres
Acres 0.35
Property Description
Location
State IN
County Johnson
Rooms
Basement Finished Ceiling, Finished Walls, Full, Partially Finished, Roughed In, Storage Space
Kitchen Kitchen Some Updates
Interior
Interior Features Attic Access, Tray Ceiling(s), Center Island, Entrance Foyer, Paddle Fan, Hi-Speed Internet Availbl, Network Ready, Pantry, Programmable Thermostat, Screens Complete, Supplemental Storage, Walk-in Closet(s), Windows Vinyl, WoodWorkStain/Painted
Cooling Central Electric, Ductless, High Efficiency (SEER 16 +), Wall Unit(s)
Fireplaces Number 1
Fireplaces Type Family Room, Blower Fan, Gas Log
Equipment Smoke Alarm, Sump Pump, Sump Pump w/Backup
Fireplace Y
Appliance Dishwasher, ENERGY STAR Qualified Appliances, Disposal, Gas Water Heater, Humidifier, MicroHood, Gas Oven, Refrigerator, Water Purifier, Water Softener Owned
Exterior
Exterior Feature Barn Mini, Barn Storage, Lighting, Smart Lock(s), Storage Shed
Garage Spaces 2.0
Utilities Available Cable Available, Cable Connected, Electricity Connected, Gas, Sewer Connected, Water Connected
View Y/N true
View Neighborhood
Building
Story Two
Foundation Concrete Perimeter
Water Municipal/City
Architectural Style TraditonalAmerican
Structure Type Vinyl With Brick
New Construction false
Schools
Middle Schools Greenwood Middle School
High Schools Greenwood Community High Sch
School District Greenwood Community Sch Corp
Others
HOA Fee Include Association Builder Controls,Association Home Owners,Entrance Common,Insurance
Ownership Mandatory Fee

MARKET SNAPSHOT
- ?Sold Listings
- ?Average Sales Price
- ?Average Days on Market






